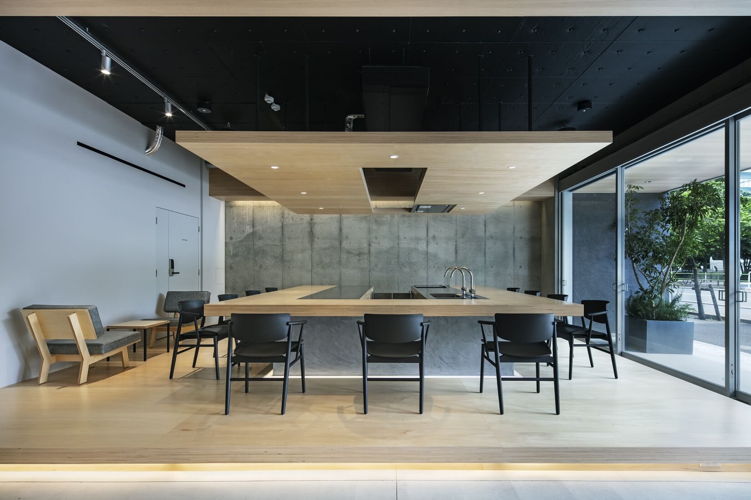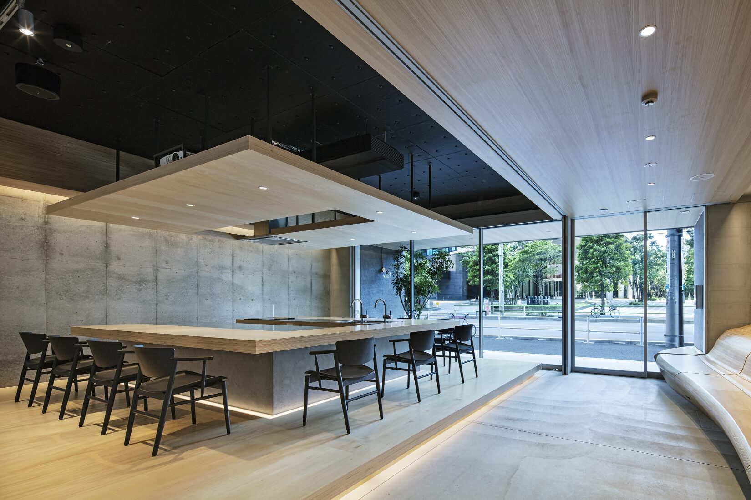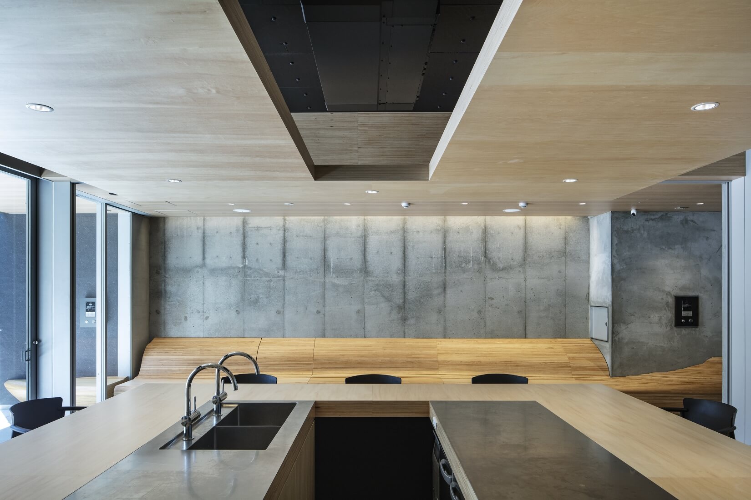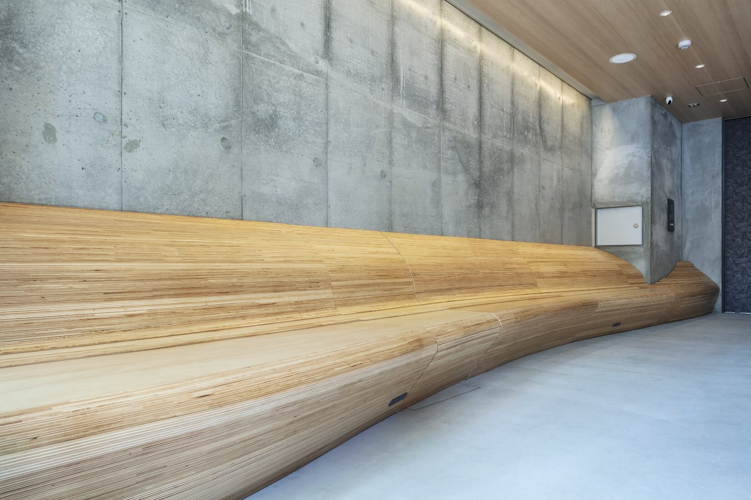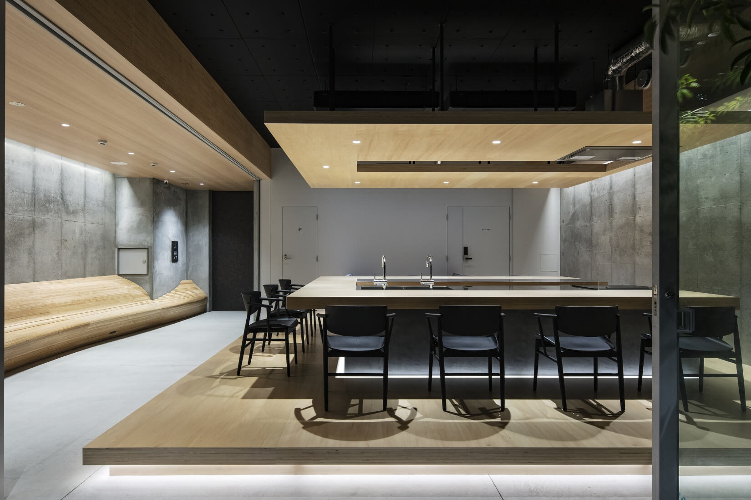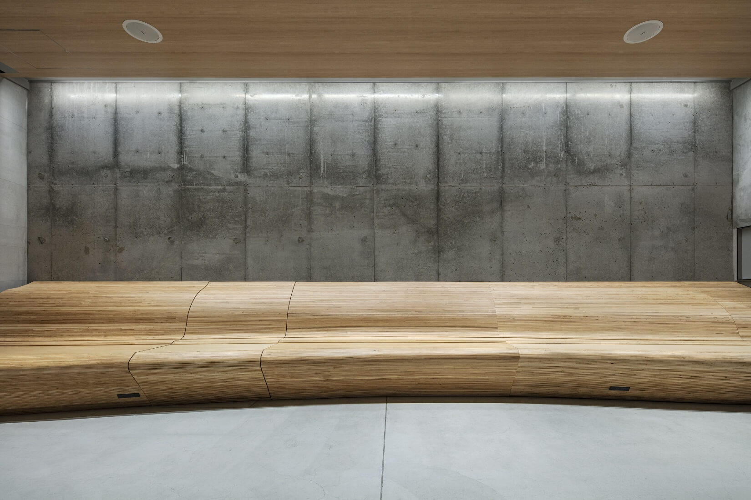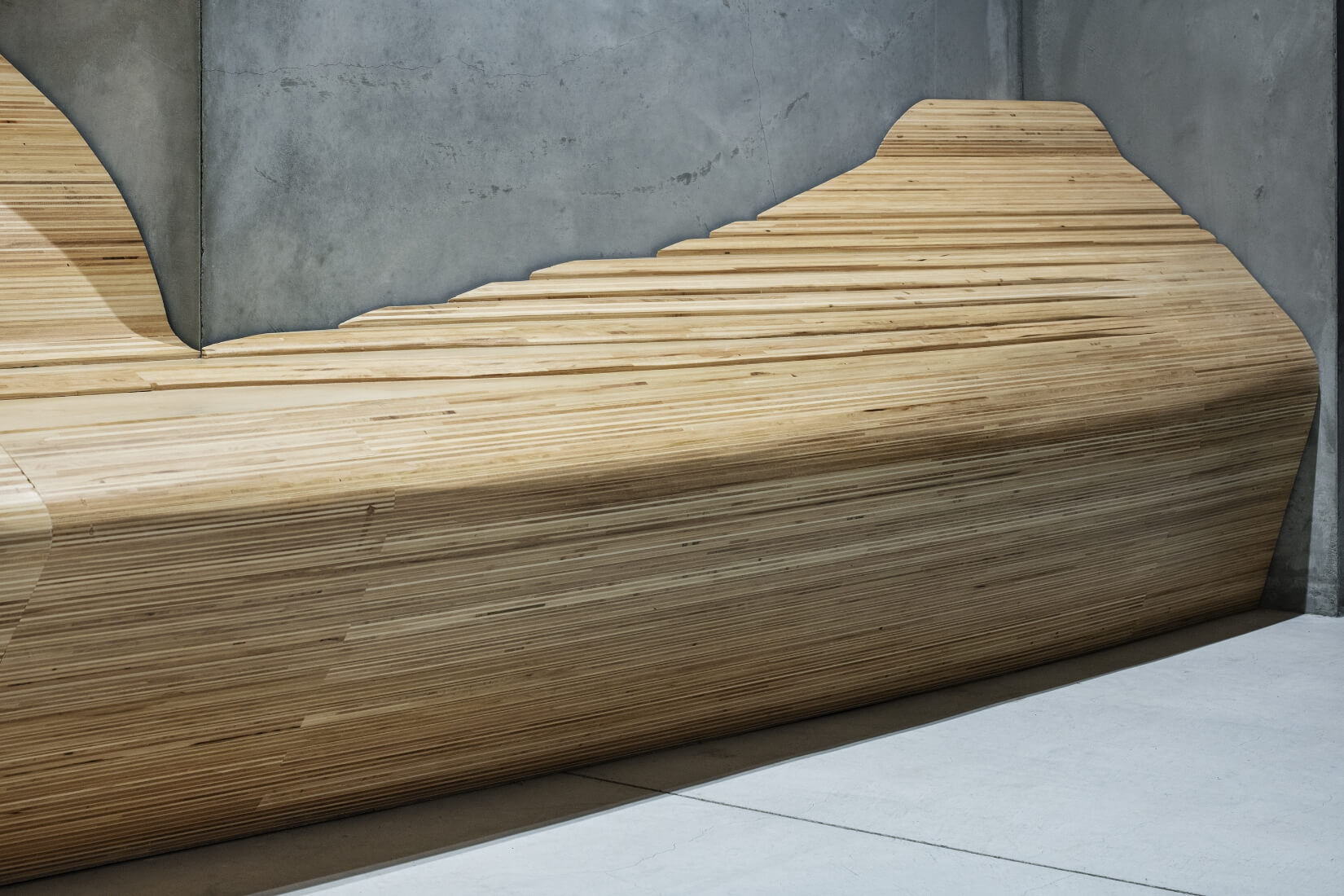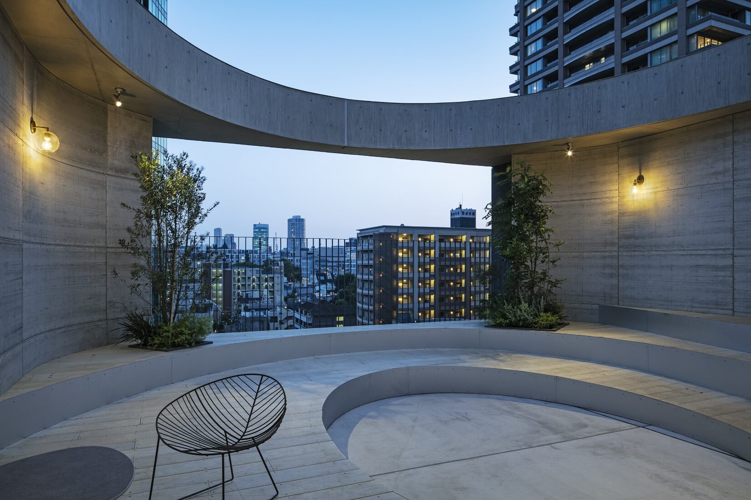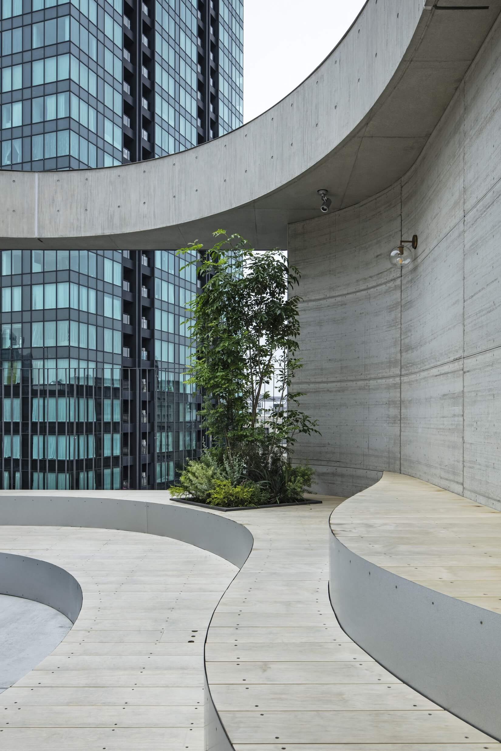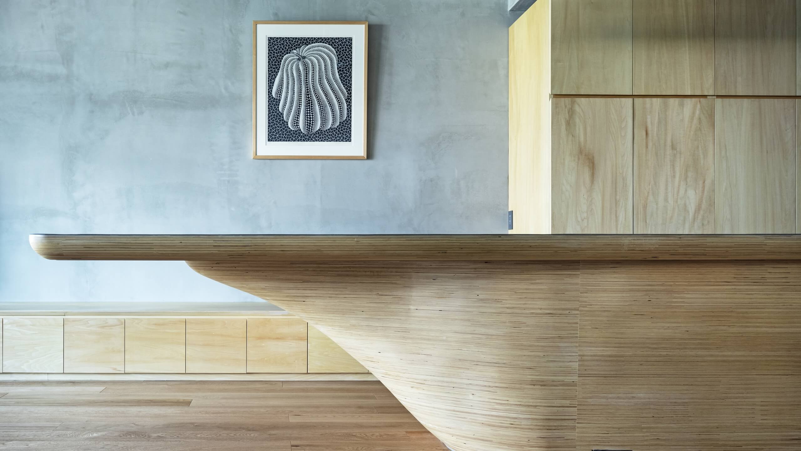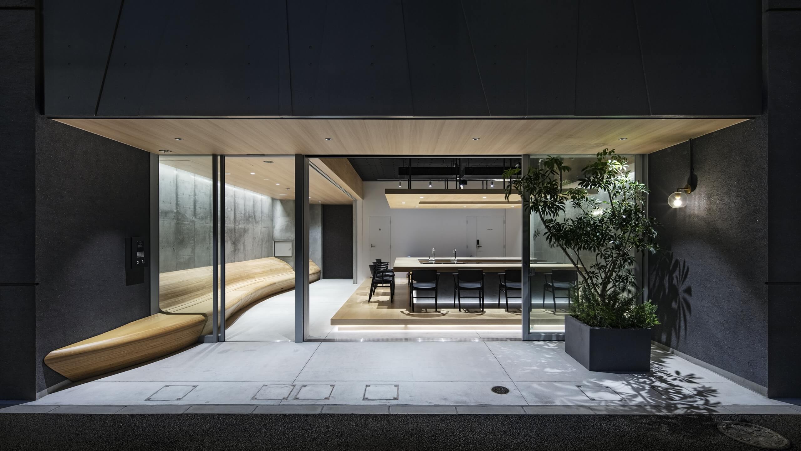
CONCEPT
集合住宅のエントランスラウンジ兼シェアキッチンを設計した。レストラン開業を目指す料理人が、曜日や時間帯によってキッチンをシェアしながら料理を提供する。住人は家庭料理のように日々変わる食事を楽しみながら、スペースはラウンジとしても使用できる。また地域にも公開され、料理人は実験店舗として市民と交流を試みることができる。 住民の多くは若い単身のビジネスパーソンであり、住人の日々の食事という食堂機能と若い料理人の実験用キッチンをマッチングし、互いのニーズを補完している。リモートワーク単身者が毎日の食事を楽しみながら、境遇の近い人々との交流を楽しむことのできる場所をつくった。 また、インテリアだけではなく、建築から設計監修として参加することで、セキュリティラインと動線それぞれを二重化し、集合住宅一階をホテルのラウンジのように地域に開放することが可能となった。また、集合住宅の一階ラウンジを収益化することによって、安易なテナント誘致ではなく、シェアキッチン、ラウンジ、エントランスを複合化しつつ、住人同士、また地域住民と繋がるコミュニティポイントをつくった。
This project involved the design of an entrance lounge combined with a shared kitchen for a multi unit residential building. Aspiring chefs aiming to open their own restaurants can share the kitchen according to the day or time slot, offering meals to residents. The residents, in turn, enjoy home style dishes that change daily, while the space also functions as a communal lounge. Open to the wider neighborhood as well, the kitchen serves as an experimental venue where chefs can interact with the local community.
Most residents are young single professionals, and the project matches their daily dining needs with the experimental kitchens of young chefs, complementing each other’s lifestyles. The lounge thus becomes a place where remote working singles can enjoy daily meals while also connecting with peers in similar circumstances.
The design went beyond interior work, with architectural oversight from the planning stage. By duplicating both security lines and circulation routes, the ground floor of the building was opened to the community in a way reminiscent of a hotel lounge. Monetizing the first floor lounge not through conventional tenant leasing but through a hybrid program of shared kitchen, lounge, and entrance, the project created a new community hub where residents can connect with one another as well as with the surrounding neighborhood.
