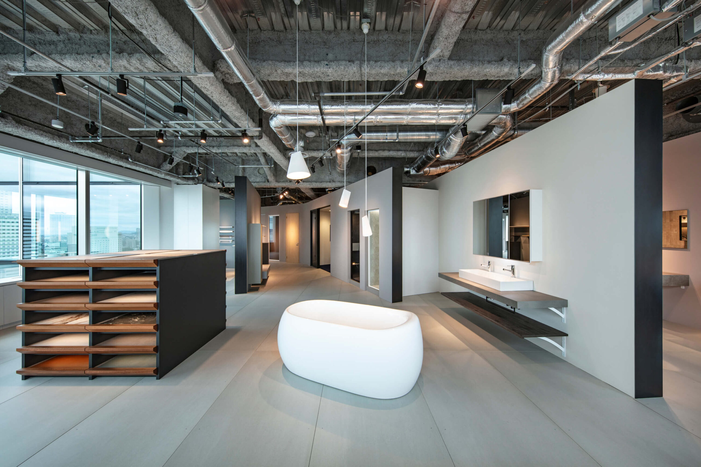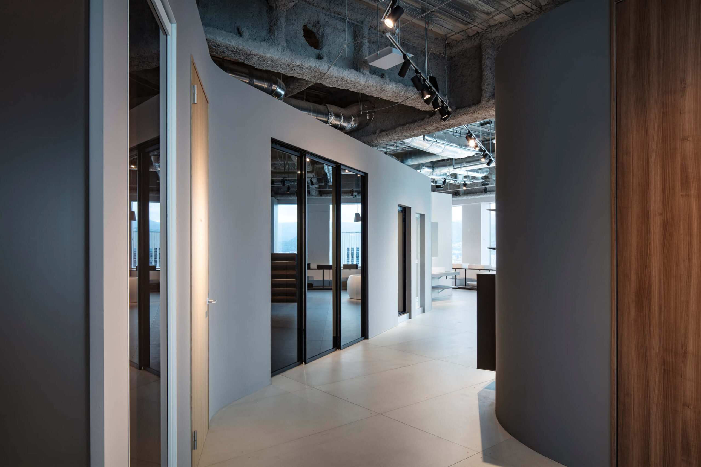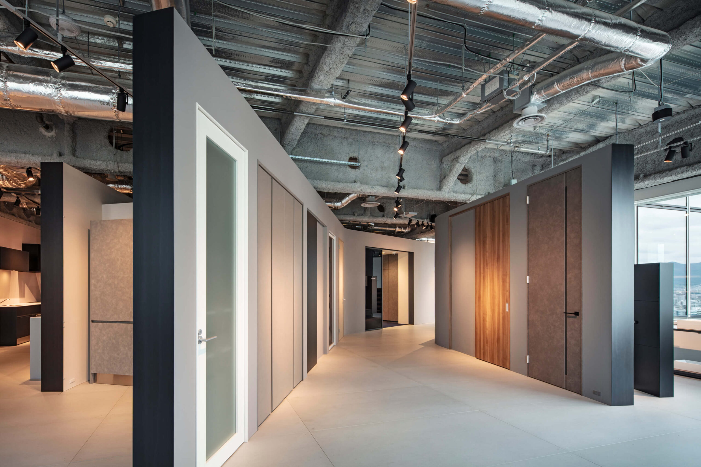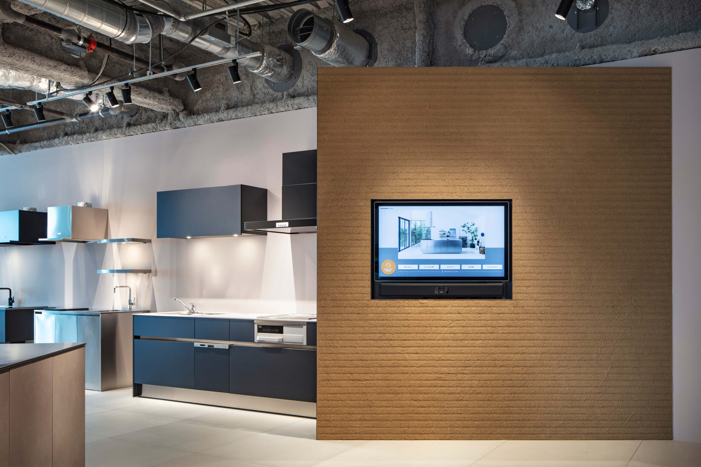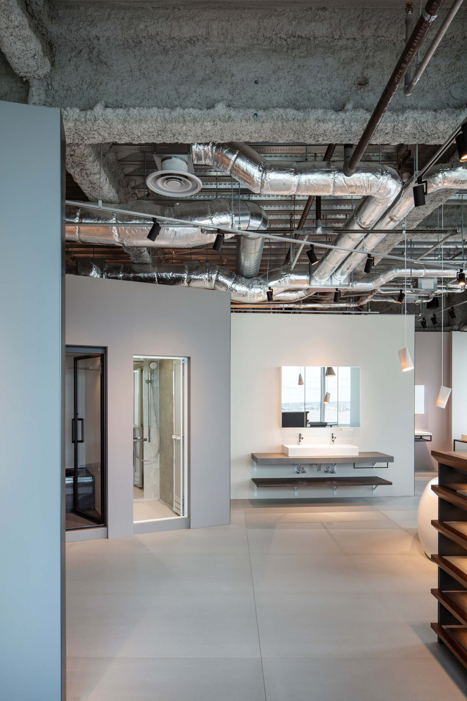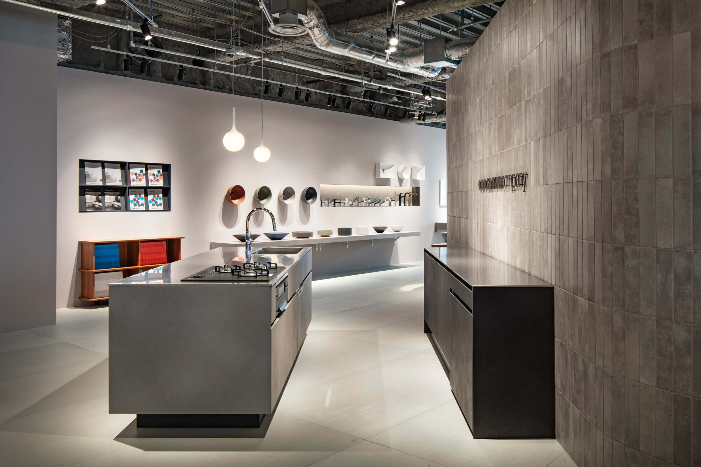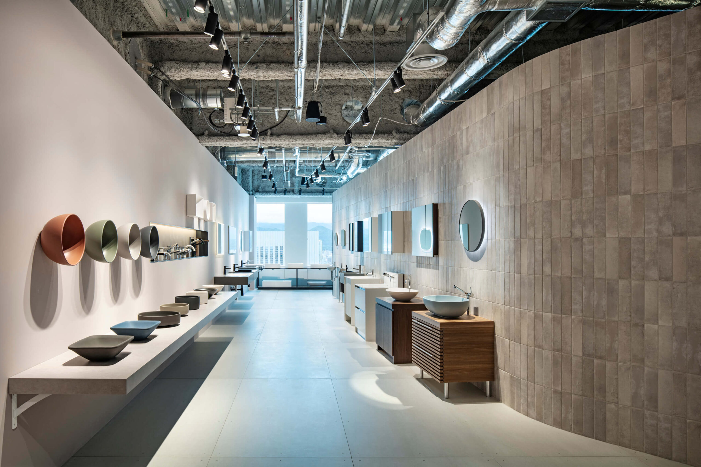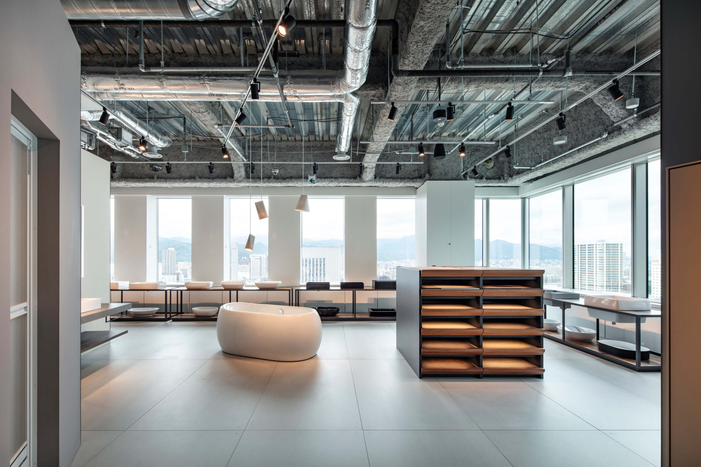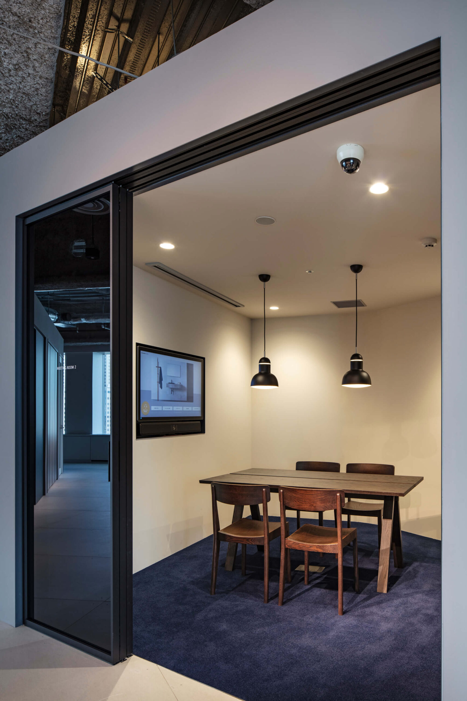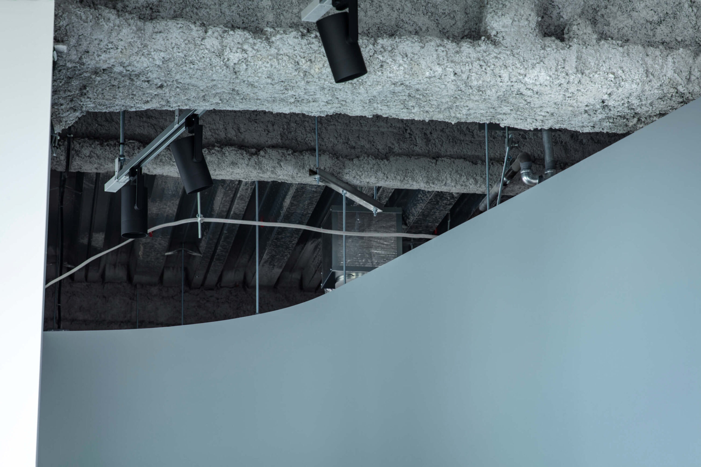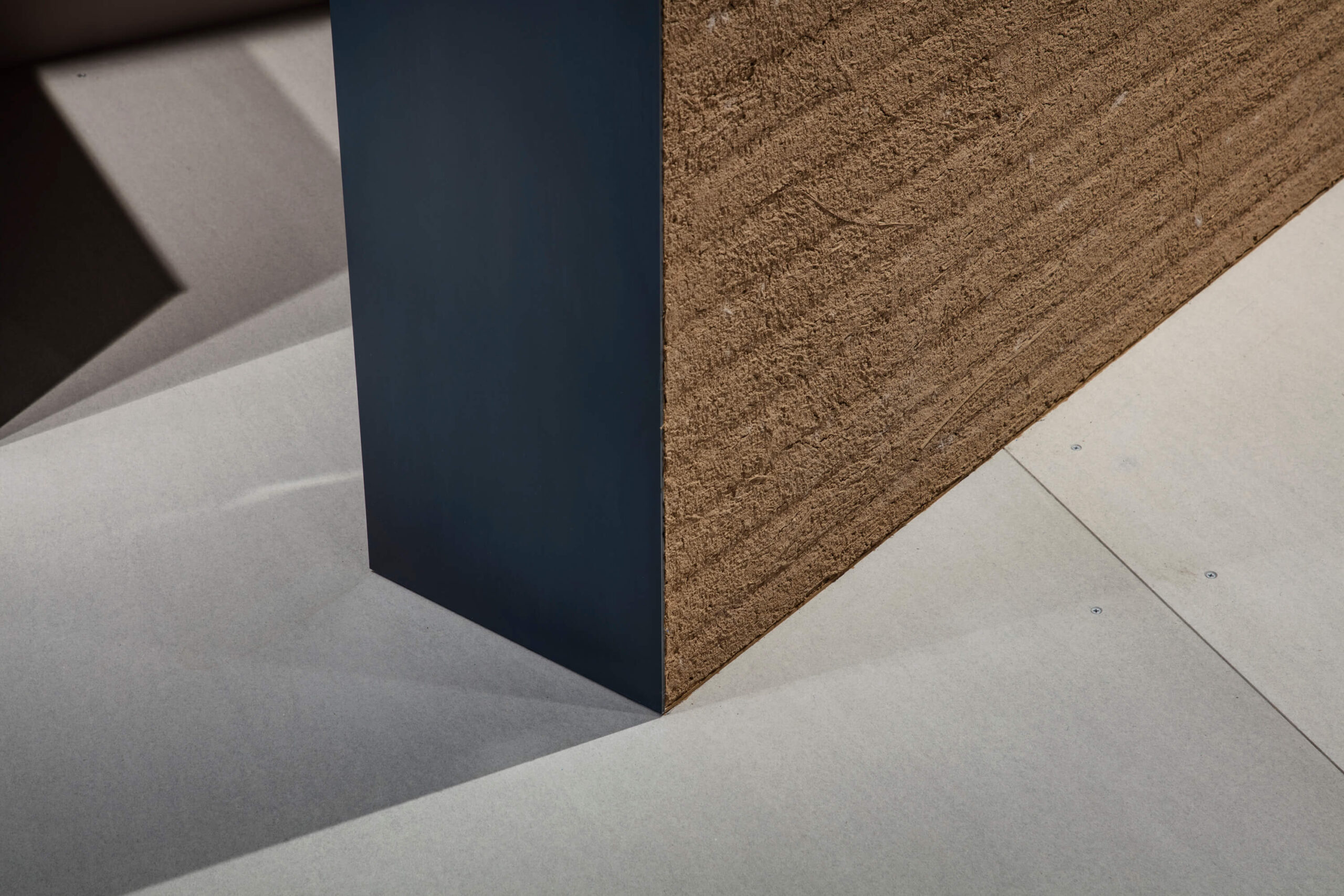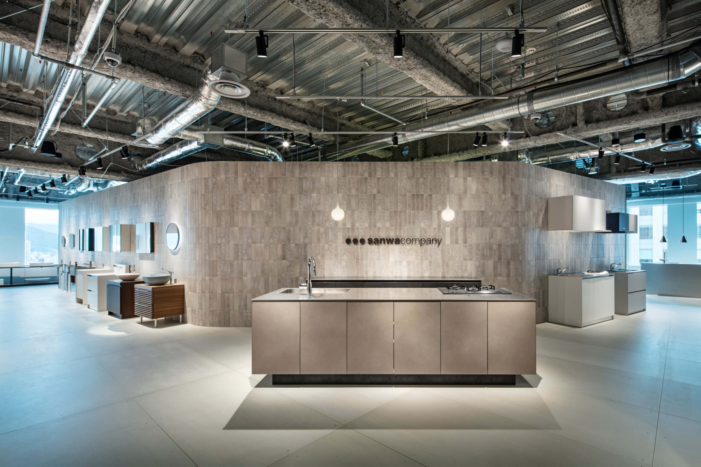
CONCEPT
計44mになる大きな4枚の壁が配置される、無人のショールームを設計した。それらは屏風のように折れ曲がりながら独立して配置され、展示スペースを最大化している。壁と壁にはどこにも平行な場所が無く、広がったり、狭くなったりしながら商品配置に応じて適切な広さを提供している。重なる壁は、回遊性のあるショールームをつくり、強い日射から商材を守る機能性を備えつつ、一方でアートのような存在感を示している。 エントランスすぐの壁は、赤レンガの一大産地である江別の赤土を用いてつくられた土壁であり、来場者を出迎えてくれる。北海道の雄大な風景、眼下の赤レンガ庁舎を眺めながら、ゆっくりとミラタップの商品を楽しんでもらえたら嬉しい。
This project is an unmanned showroom defined by four large walls totaling 44 meters in length. Arranged like folding screens, the walls stand independently, maximizing the exhibition space. No two walls are parallel, instead, they expand and contract, creating varied spatial widths that adapt to different product displays. Their overlapping arrangement generates a fluid, gallery like circulation while simultaneously protecting the products from strong sunlight. At the same time, the walls assert a striking presence, almost like artworks themselves.
The wall placed directly at the entrance is made of earthen plaster using the red clay of Ebetsu, a major brick producing region, and greets visitors as they arrive. Overlooking the vast landscapes of Hokkaido and the historic red brick government building below, the showroom invites guests to experience Miratap’s products at a relaxed pace.
