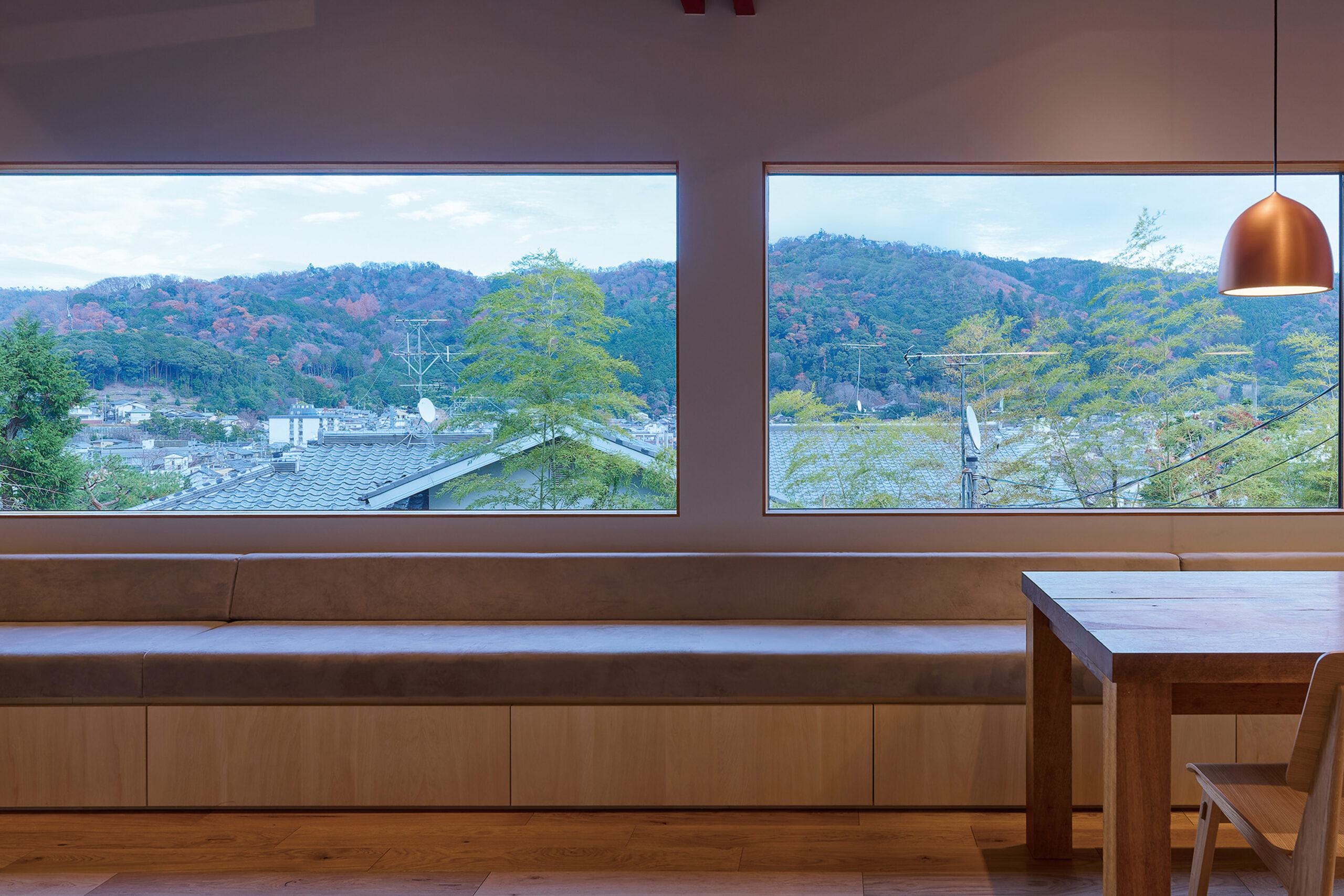
CONCEPT
京都にて、あるハウスメーカー施工の住宅を改修した。 柱を2本抜き、鉄骨で構造補強した。リビングは小屋裏の木造を露出させて気積を大きくしつつ、開口を広げて風景をフレーミングした。既存の建物は築26年の一般的な郊外型の住宅。ただ、とても景色が良く、気持ちの良い風と光が溢れる可能性を秘めていた。丁寧に現況を整理し、既存の住宅のポテンシャルをどうすれば最大限引き出すことが可能か検討した。 不要なものを取り除き、必要なものを必要なだけ追加する。外壁も新建材ではなく風景に馴染む焼杉の羽目板。ソファは風景を極力邪魔しないよう窓の腰壁に溶け込むように設置した。最後に残したいものが風景であり、家や家具ではなかった。
This project was a renovation of a house in Kyoto originally built by a housing manufacturer. Two columns were removed and the structure was reinforced with steel. In the living room, the timber roof structure was left exposed to expand the volume, while enlarged openings were designed to frame the surrounding landscape.
The existing 26 year old suburban house was typical in form, yet it held the latent potential of beautiful views, refreshing breezes, and abundant natural light. The renovation process involved carefully stripping away what was unnecessary and adding only what was essential. The exterior cladding was replaced with yakisugi (charred cedar) boards that harmonize with the landscape, while the sofa was integrated into the window sill to minimize obstruction of the view.
What we ultimately sought to preserve was not the house or the furniture, but the landscape itself.








