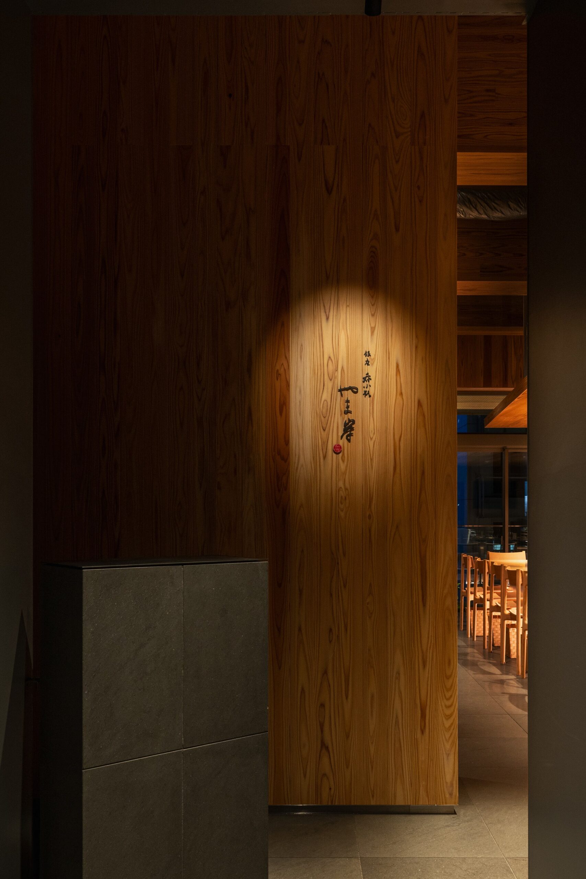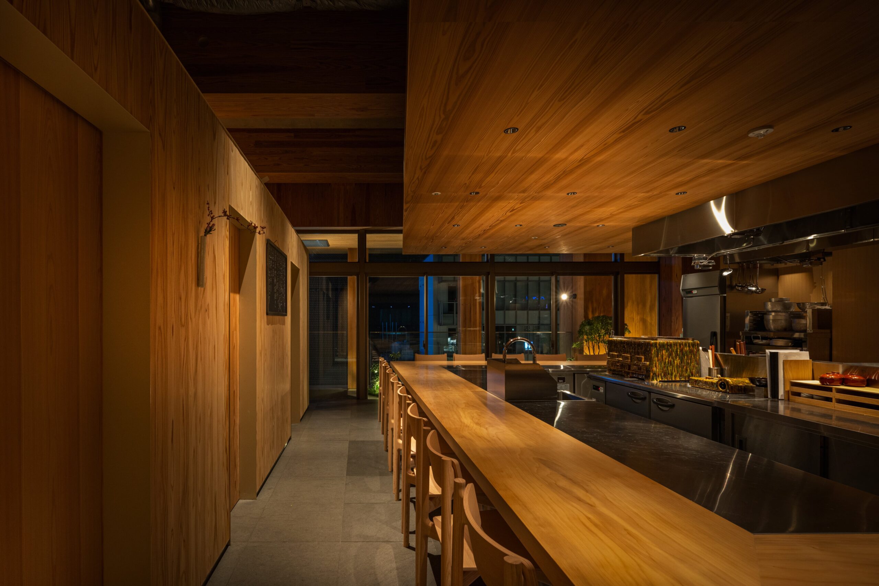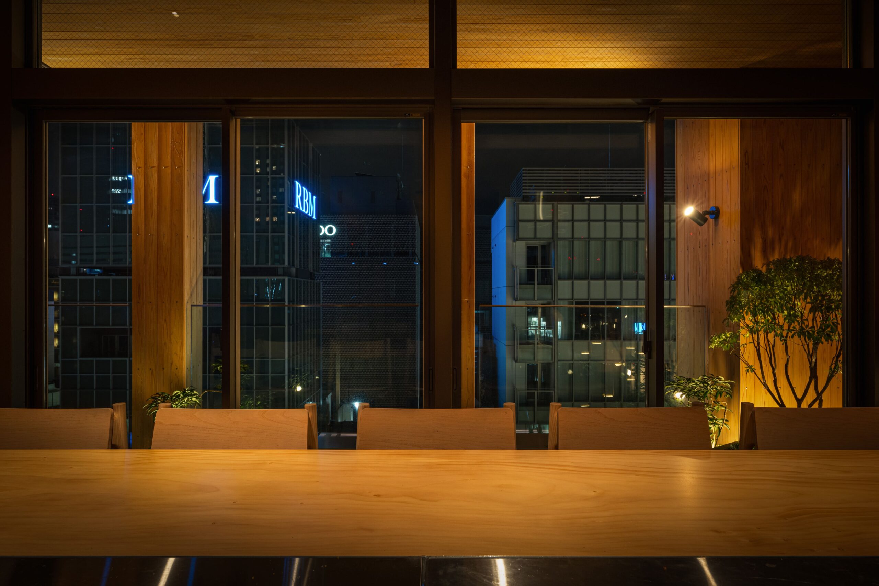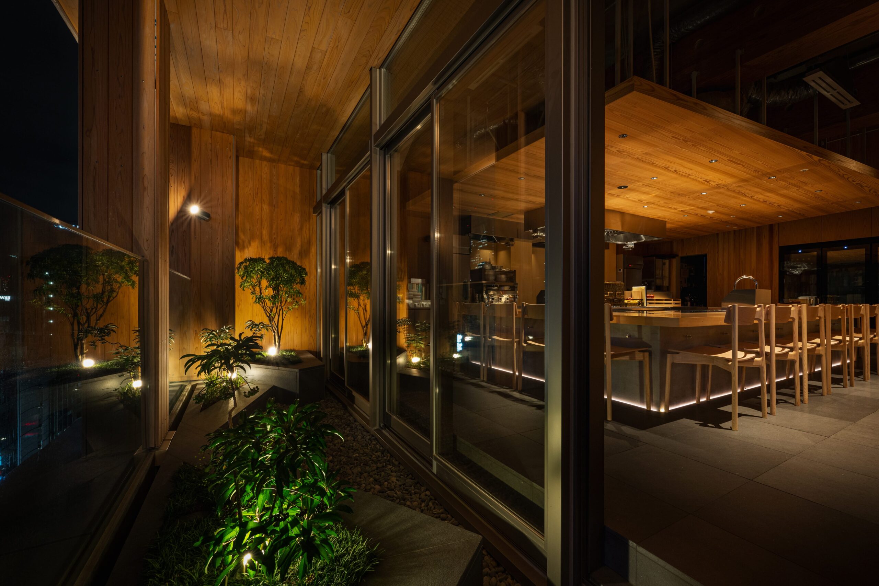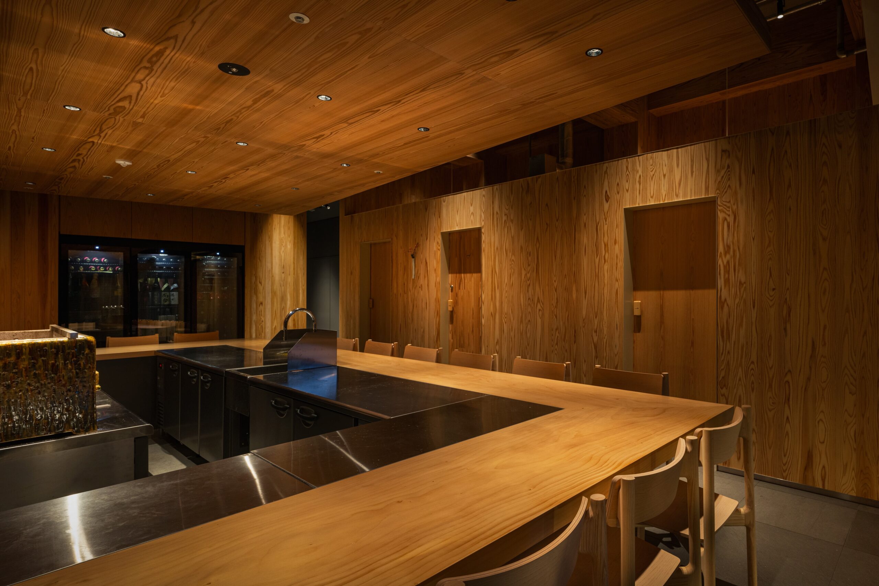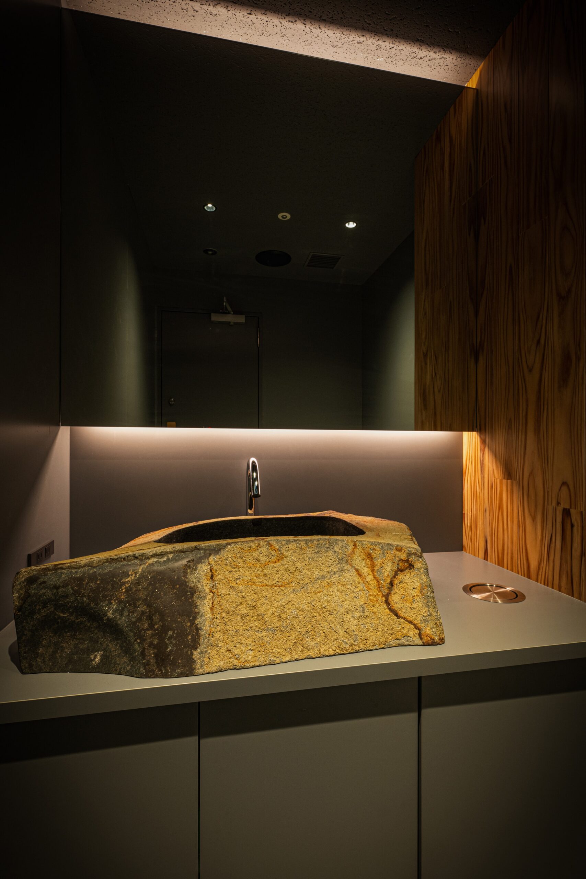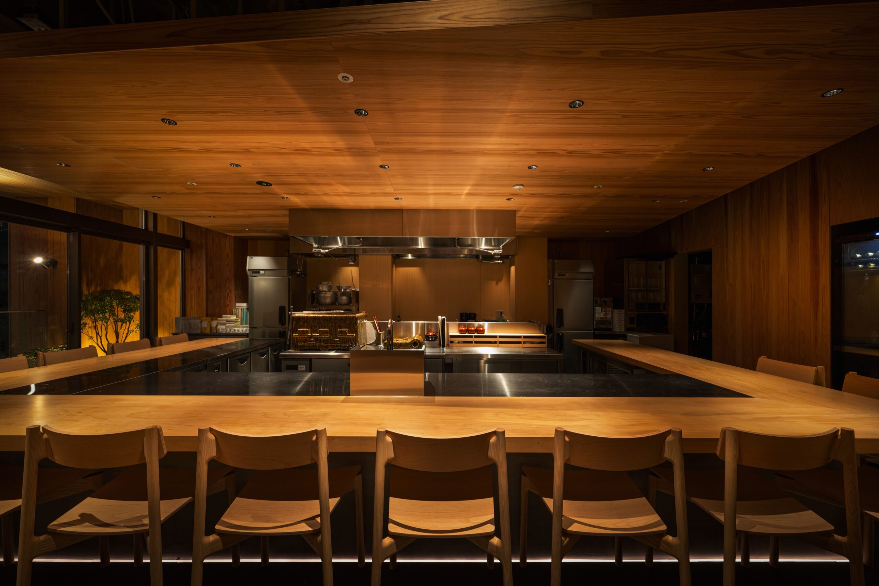
CONCEPT
京都の人気割烹店による銀座の新店舗を設計した。京の台所と呼ばれる錦市場から食材を取り寄せ、京の名水も運ぶ。そんなこだわり抜く料理に相応しい店舗になるよう考えた。弊社設計の銀座高木ビルの10階に位置し、木造の構造材を活かした内装としている。構造材の杉と同様、多摩の杉材のみで内装を仕上げた。カウンターは木場で仕入れたイチョウの無垢材を屋外階段から吊り上げ、自然の迫力を高層階に持ち込んだ。洗面所の手洗いは伊達冠石を、床材の石はスペイン階段でも使用されるバサルティーナを用いた。良い素材を丁寧に用いることで、料理を引き立てるひとつの器となることを考えた。
This project involved the design of a new Ginza branch for a renowned Kyoto kappō restaurant. Ingredients are sourced directly from Nishiki Market, known as “Kyoto’s kitchen,” and even Kyoto’s famous spring water is transported for use. The goal was to create a setting worthy of such uncompromising cuisine.
Located on the 10th floor of the Takagi Building in Ginza, also designed by our office, the interior makes full use of timber structure. Like the structural cedar frame, the interior is finished entirely with cedar sourced from Tama. The counter is made of solid ginkgo wood, procured in Kiba and hoisted up the exterior stairwell, bringing the raw force of nature into the high rise setting. The washbasin is carved from Date Kanmuri stone, while the flooring is Basaltina, the same stone used on the Spanish Steps in Rome.
By employing fine materials with care and precision, the design was conceived as a vessel to elevate and frame the restaurant’s cuisine.
