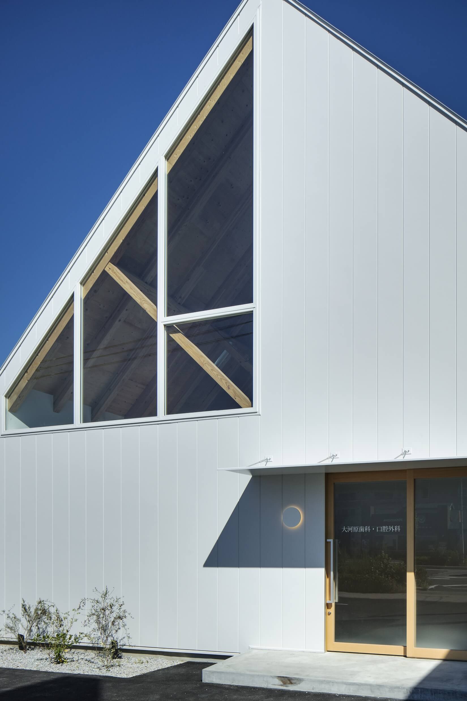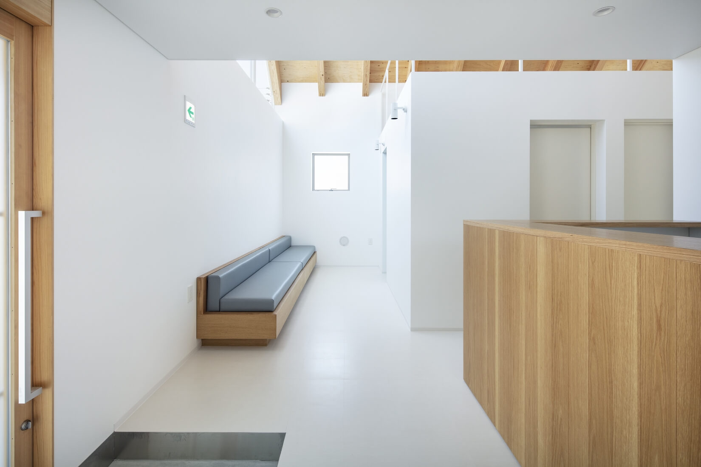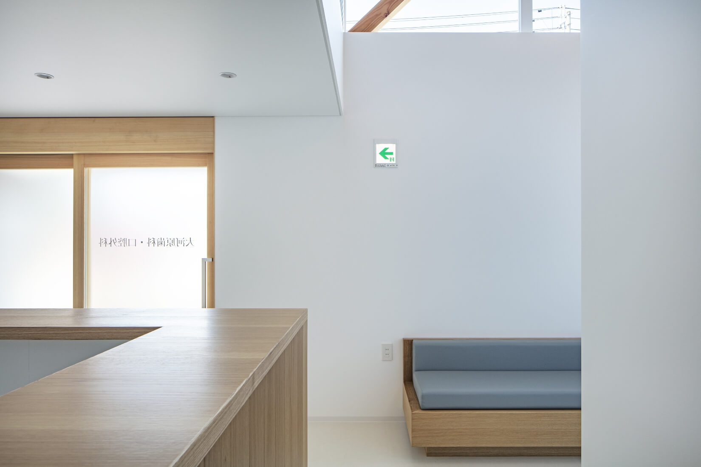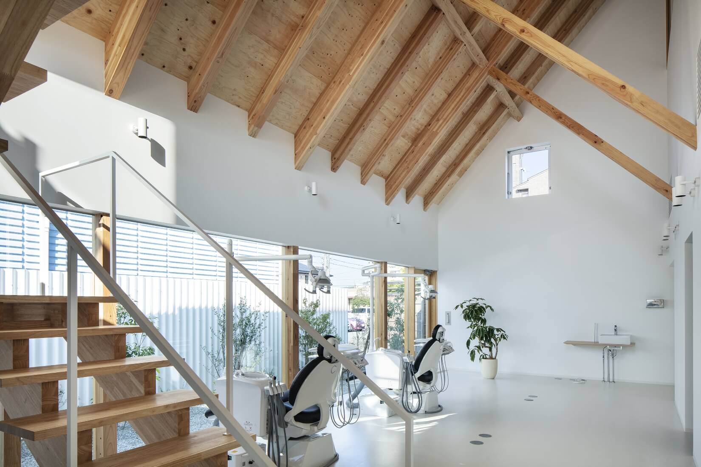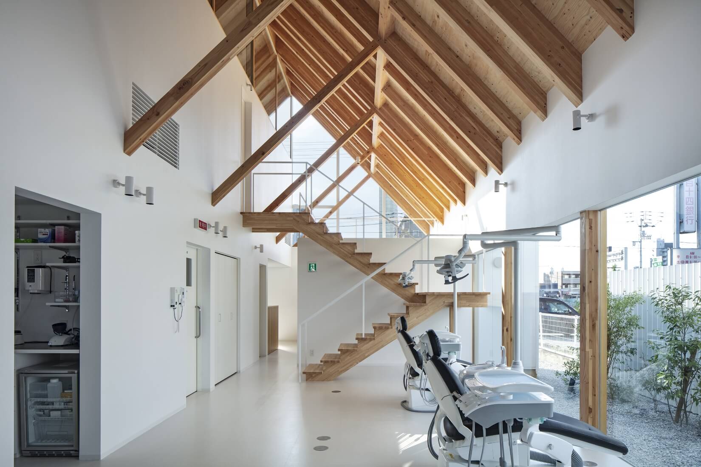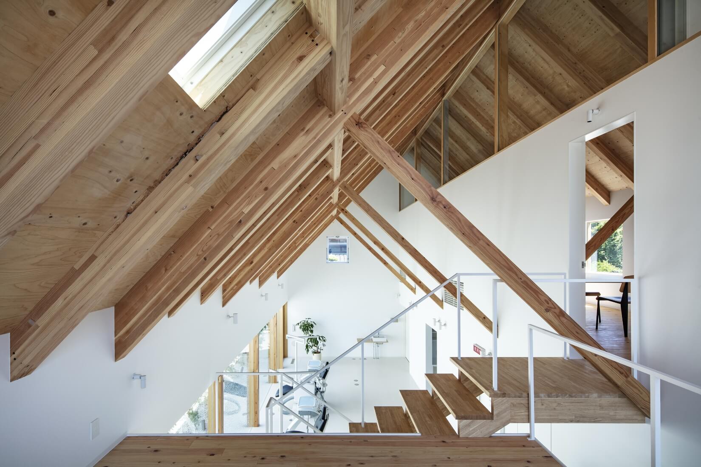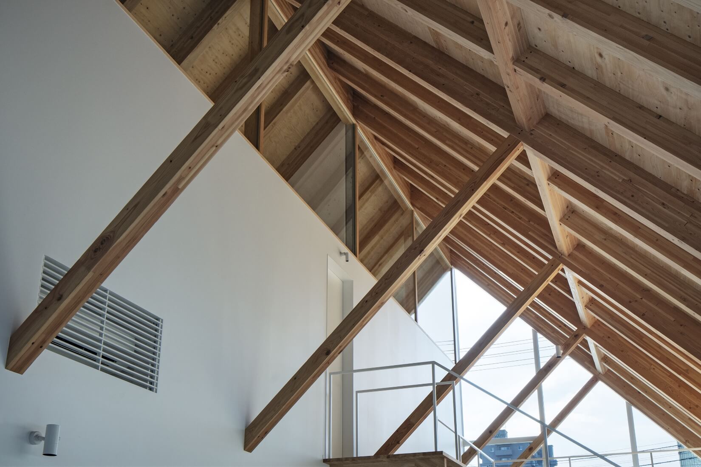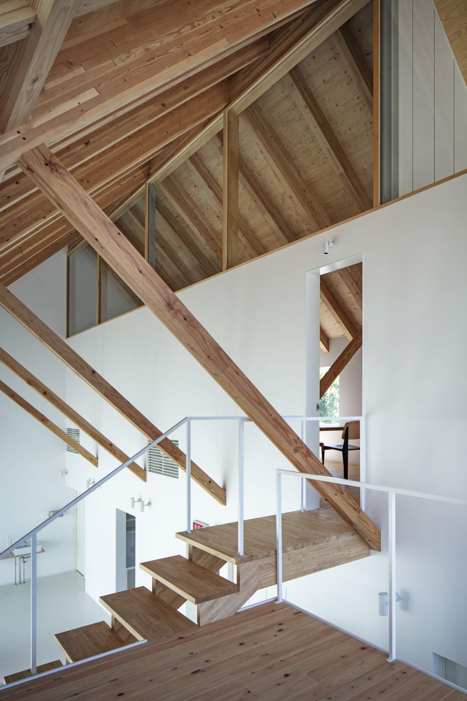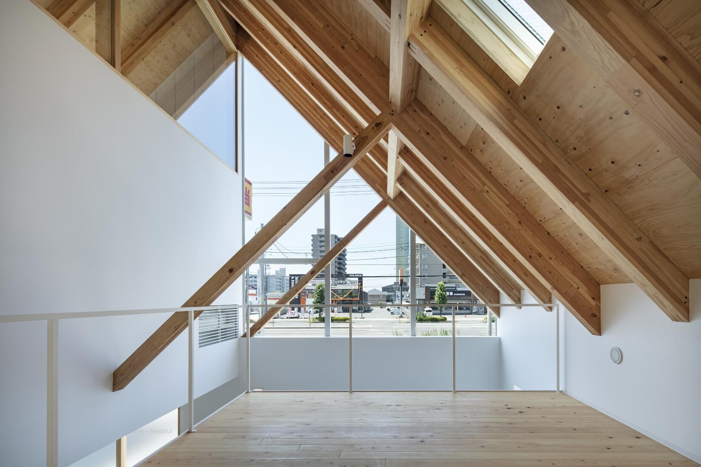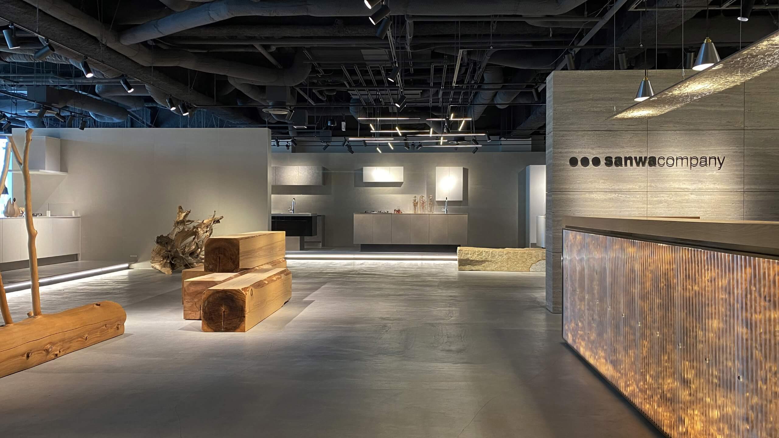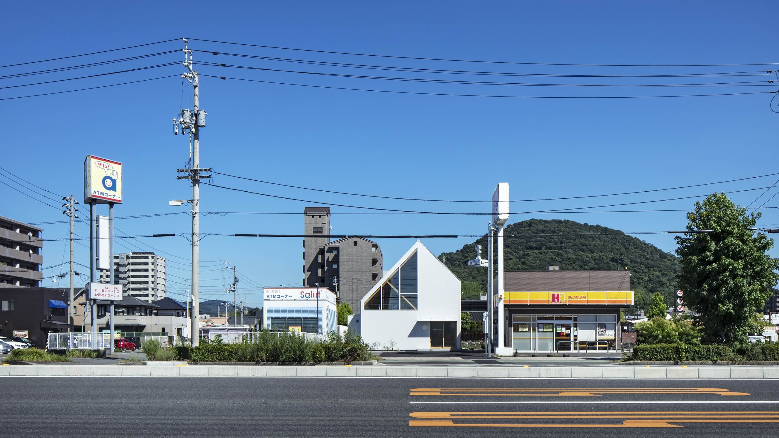
CONCEPT
香川県宇多津町に建つ歯科クリニックを設計した。県内の海沿いを東西に繋ぐ「浜海道」を背骨にもつこのロードタウンには、イオンを筆頭に典型的なナショナルチェーン店が並ぶ。そんな商業的ヴァナキュラーな風景の一角に、白い家型、のボリュームを配置した。 幾何学的な形態をもつ記号的な構成は、背景の青ノ山や近隣の住宅地との調和をはかりながらも、ロードサイドにおける看板に頼らない商業的プレゼンスを獲得している。木の斜材と2本の鉄骨柱を使用した混構造によって高い天井高を実現するとともに、45度に屋根を支える木の斜材の連なりが診察室に住宅のようなの落ち着きのある心地良さを与えている。 歯の治療に来た患者さんが少しでも穏やかで快適なものであれば嬉しい。
This project involved the design of a dental clinic in Utazu, Kagawa Prefecture. The town, structured along the “Hama Kaido” coastal road running east–west, is lined with typical national chain stores, with Aeon at the center. Within this commercial vernacular landscape, a simple white, house shaped volume was placed.
The symbolic, geometric form harmonizes with the backdrop of Mt. Aonoyama and the surrounding residential neighborhood, while establishing a strong roadside presence without relying on signage. A hybrid structure of timber braces and two steel columns achieves a generous ceiling height, while the rhythm of the 45 degree timber struts supporting the roof imparts a sense of calm and domestic comfort to the examination rooms.
The hope is that patients visiting for dental treatment may experience the space as a more peaceful and comfortable environment.
