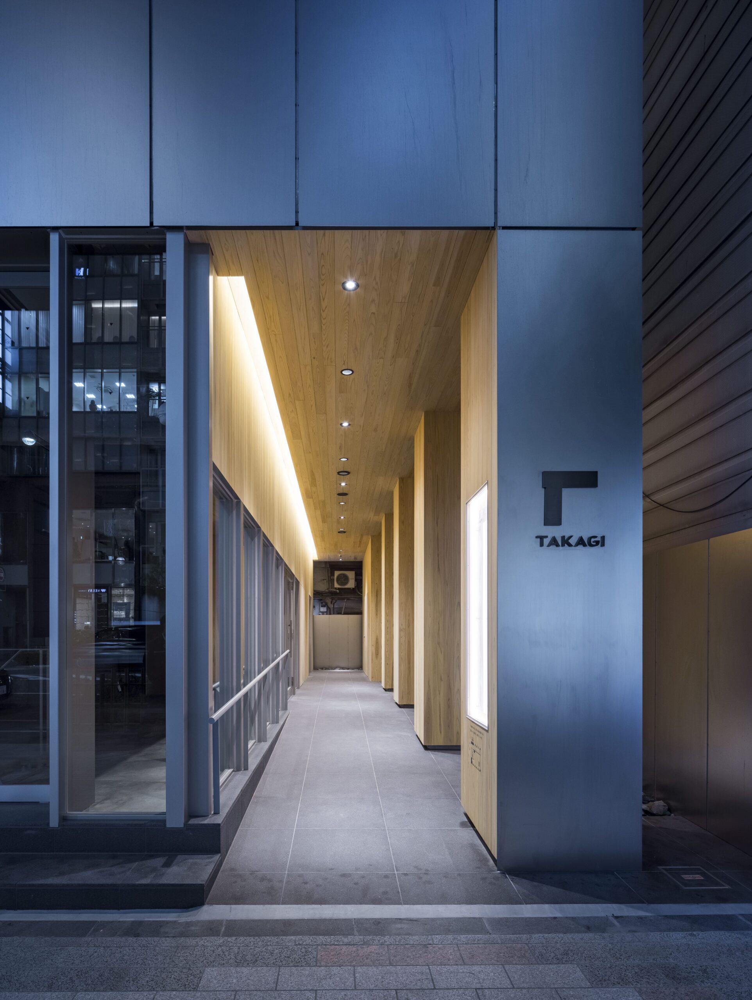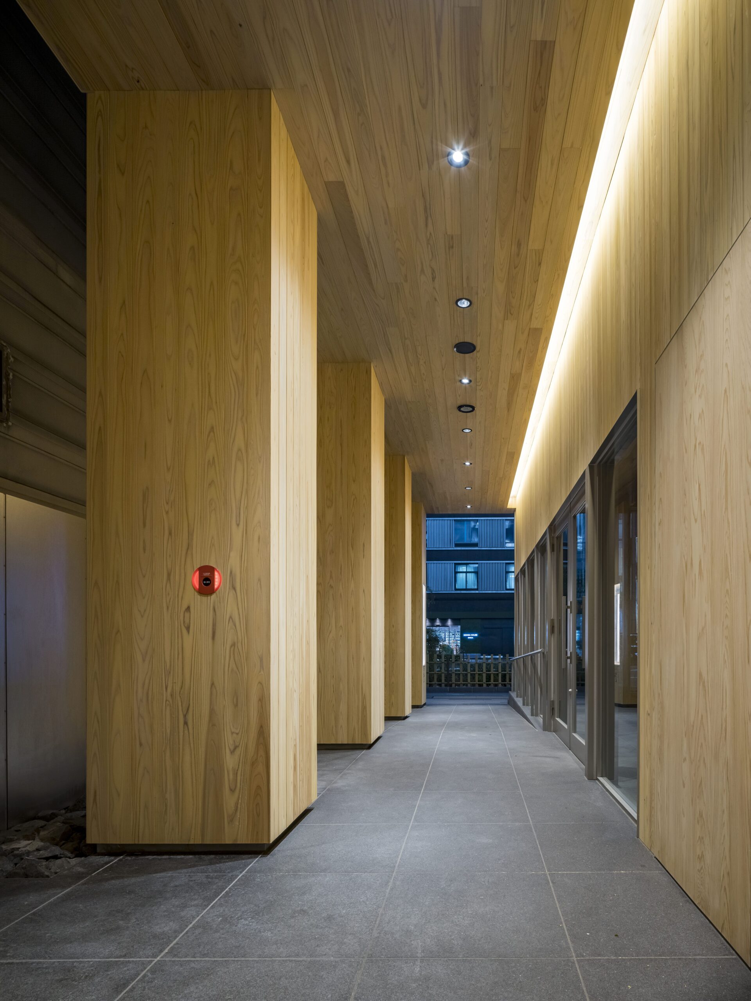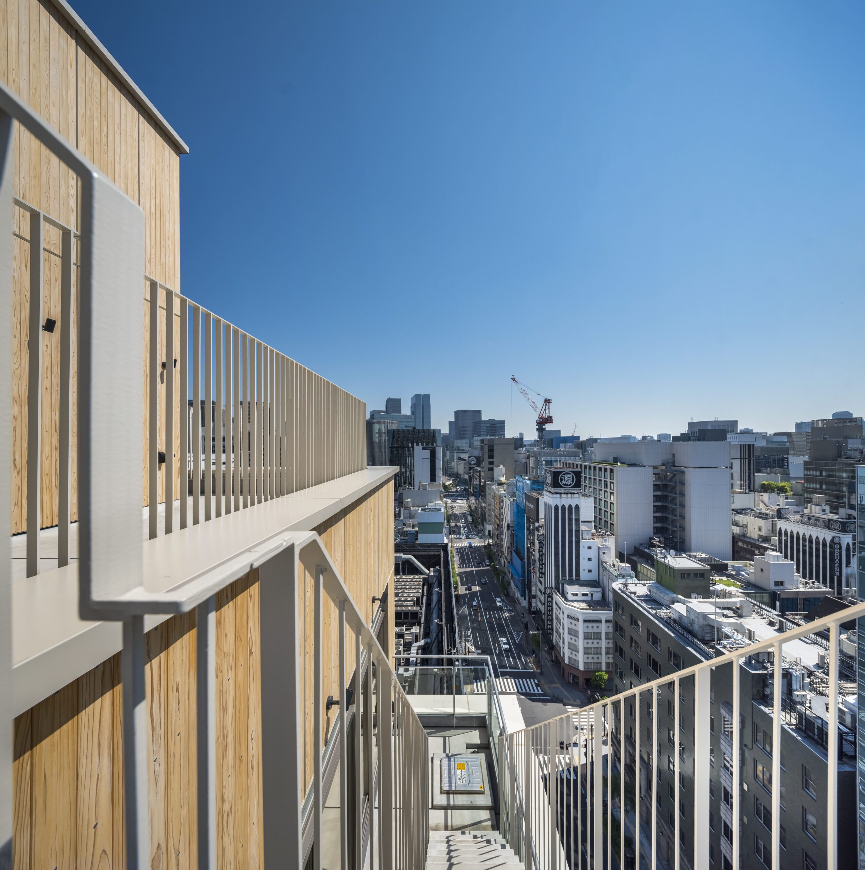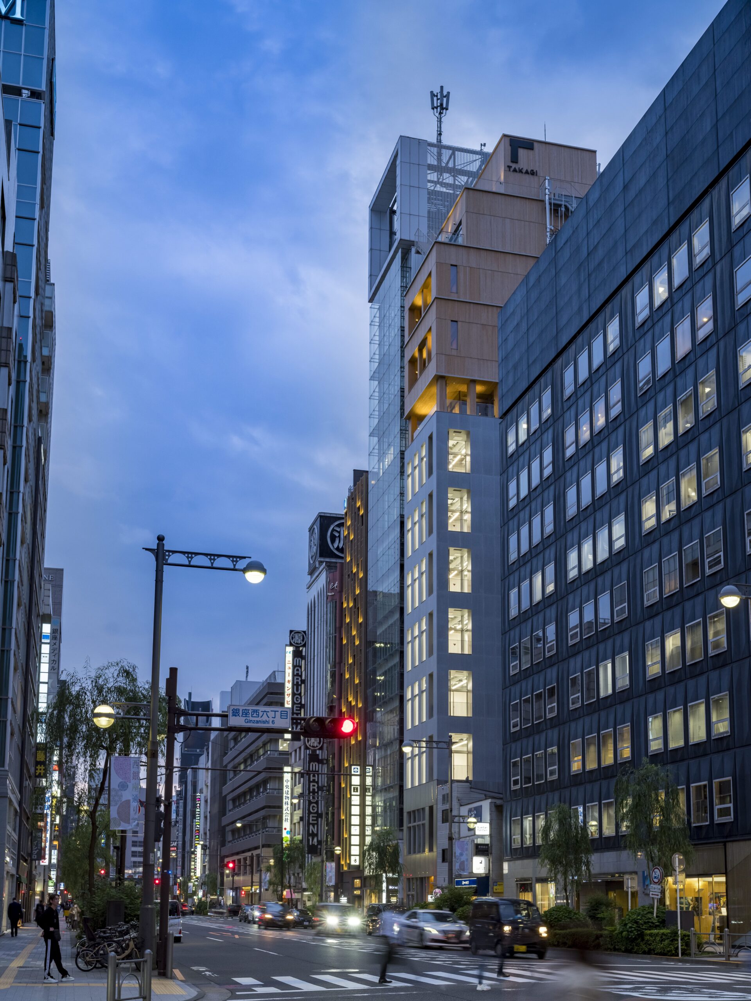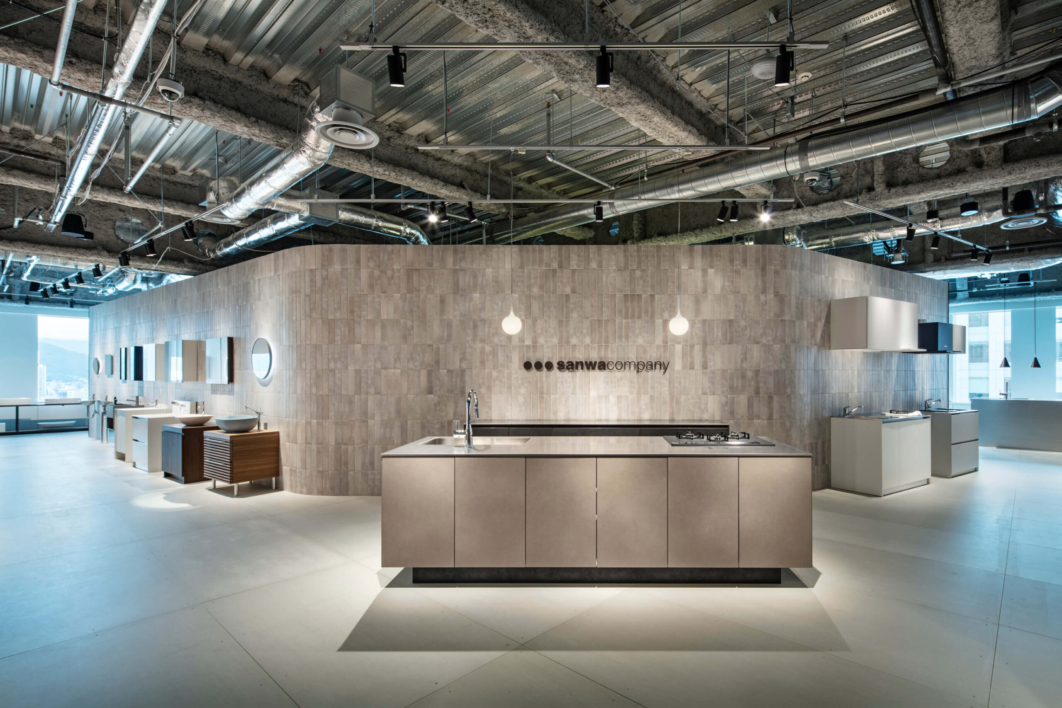
CONCEPT
東京銀座に建つ地下1階地上12階建ての複合施設の計画案。低層が物販、中層がオフィス、高層が飲食を想定している。 1966年から残る既存の8階建ての建物は写真館として60年もの間銀座の街に親しまれてきた歴史を持つ。その面影から追加される上部4層を木造の混構造として計画することで、記憶の中にある歴史の影を保存している。また、木質化を上部4層に限定することで木造部分を1時間耐火とし、木のもつ軽さや暖かさといった利点を最大化しながら技術的に汎用性のある計画としている。木造部分には各層大きなバルコニーを持ち、銀座の高層階に誰もが訪れることのできる場所となる。ブティックの看板としてのファサードではなく、銀座に訪れる人々の賑わいが表出されることを期待している。
This is a proposal for a 13-story mixed-use complex in Ginza, Tokyo, consisting of one basement floor and 12 above ground. The lower levels are planned for retail, the middle levels for offices, and the upper levels for dining.
The existing eight-story building, completed in 1966, has long been a familiar presence in Ginza as a photography studio for nearly 60 years. To preserve the memory of its historic presence, the plan introduces four additional upper floors constructed as a hybrid wooden structure. By limiting the use of timber to these upper levels, the wooden portion can meet the one-hour fire-resistance requirement, maximizing the advantages of wood, its lightness and warmth, while maintaining technical versatility.
Each of the timber floors features large balconies, creating spaces in the upper levels of Ginza that are accessible to all. Rather than serving as a mere façade for boutiques, the architecture is envisioned to express the vibrancy and liveliness of the people who visit Ginza.








