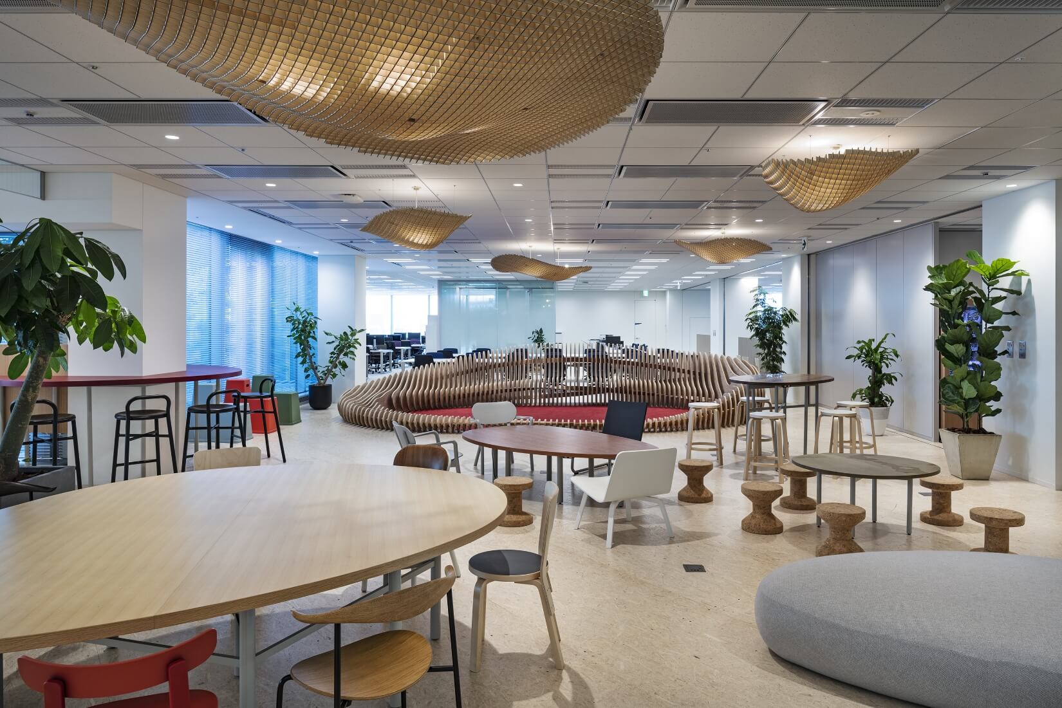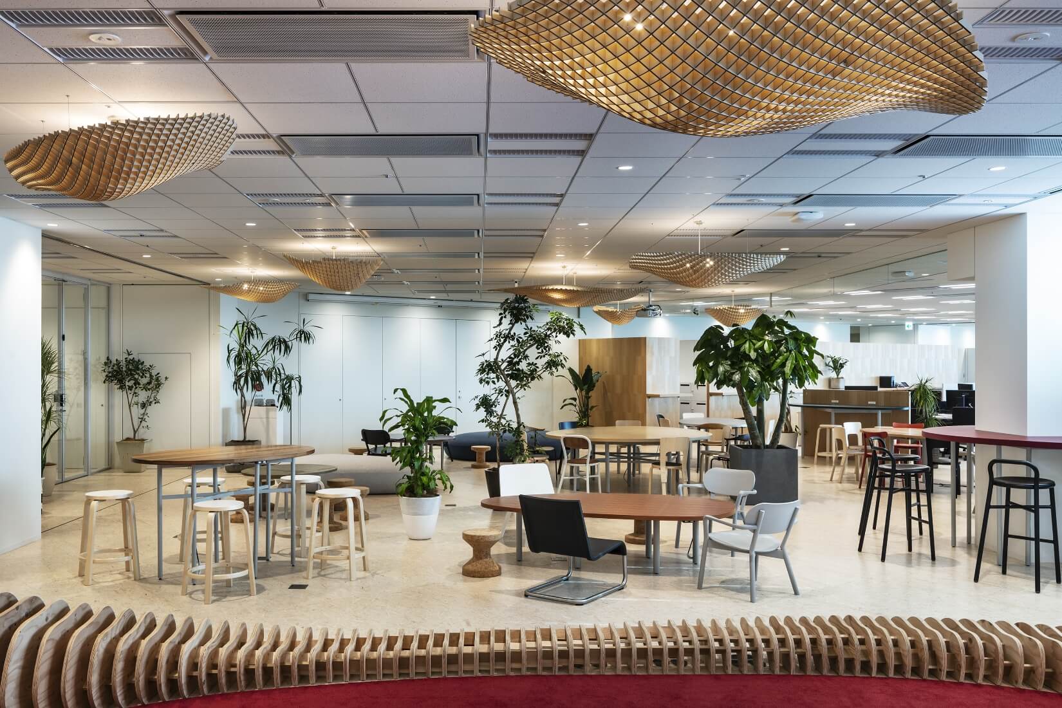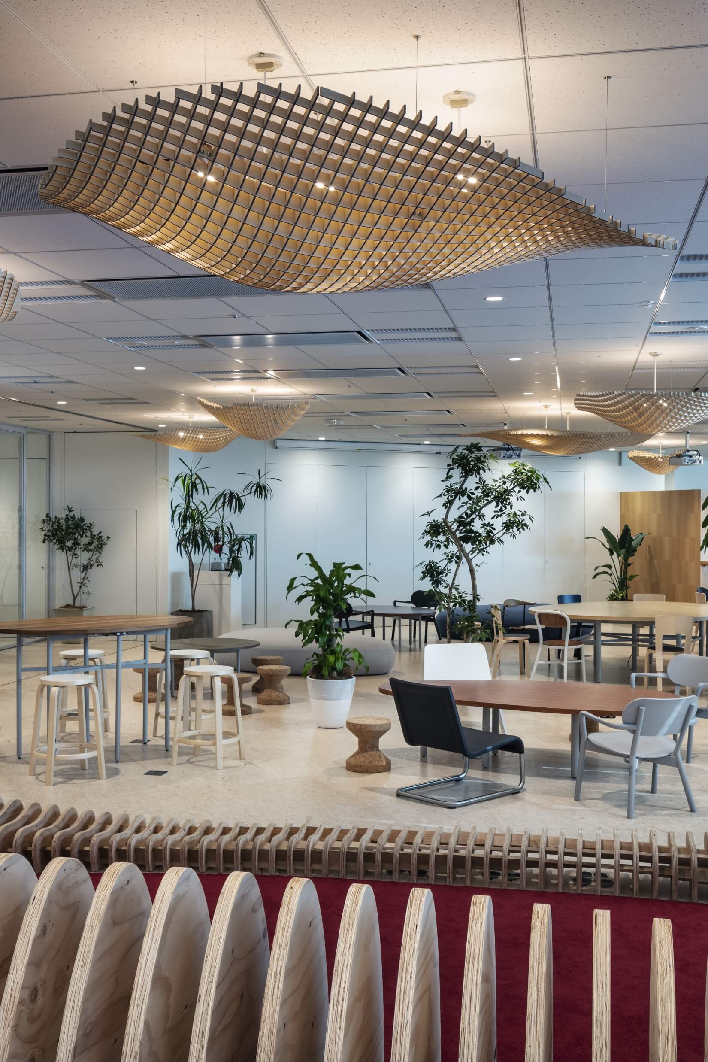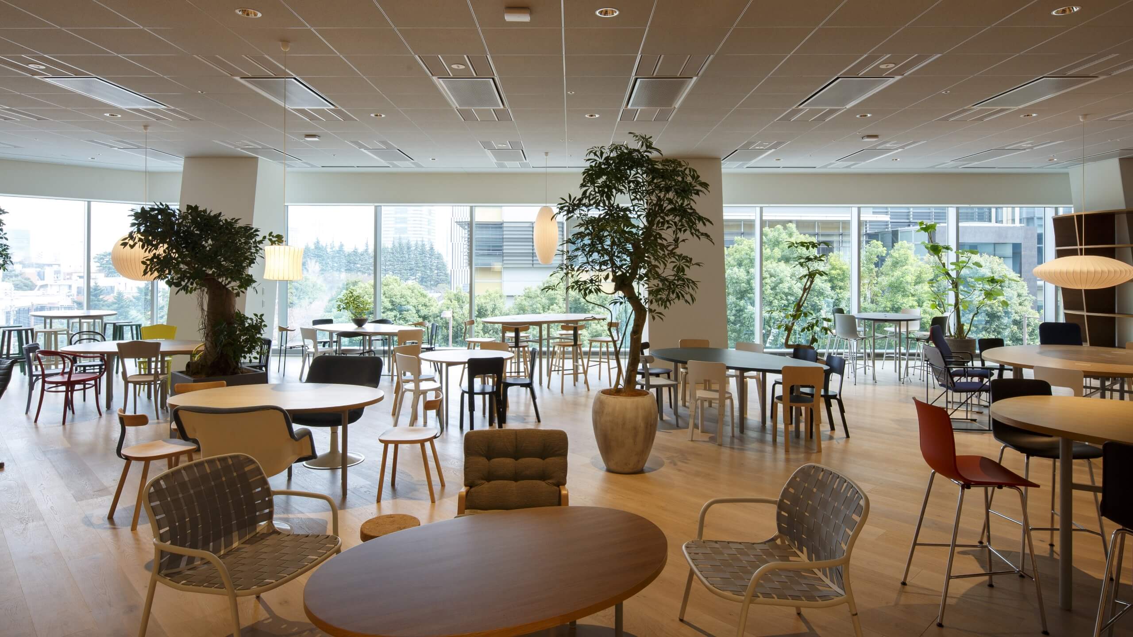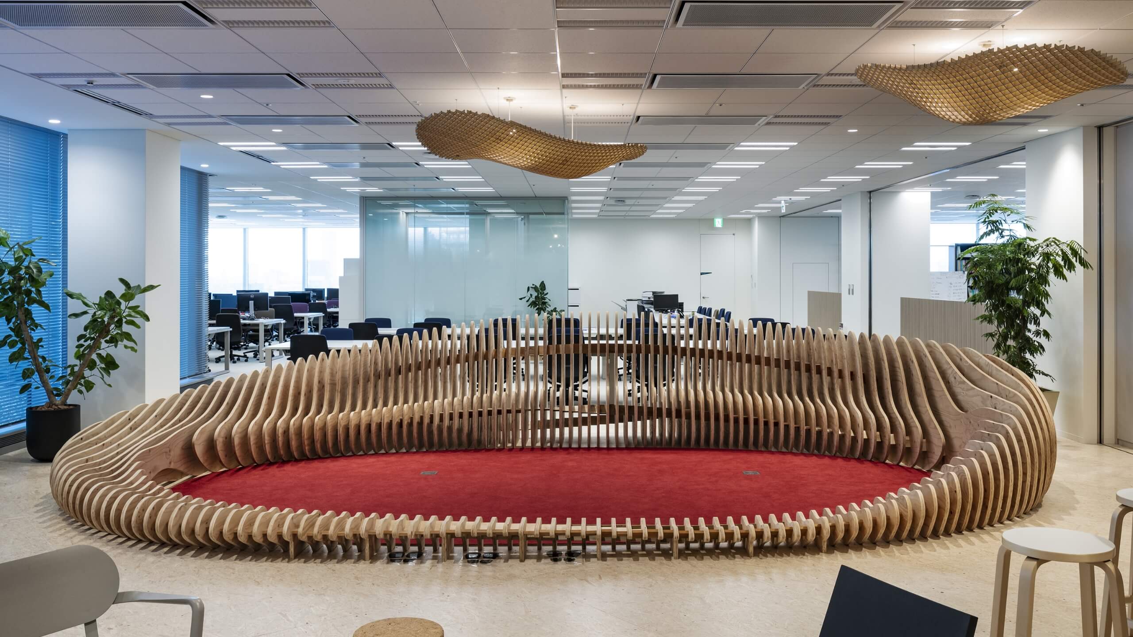
CONCEPT
ビジネス情報を扱う企業のオフィス。均一なオフィス空間にできるだけ不均質で非日常的な居場所をつくりたいと考えた。 搬入経路がエレベーターに限定される高層階オフィスでは限られた大きさの家具しか搬入できないため、そのサイズが流通の効率によって規格化される。そのためメーカーのオフィス家具だけで揃えると、合理的ではあるが、どうしても均一で鶏舎のようなオフィスができあがる。プロダクトとしての効率によってオフィスワーカーがブロイラー化されているのである。 そこで、まず規格を大きく超えた円環状の家具を中央に置いた。外周で18mの長さをもつ滑らかな合板の連なりは、ベンチのようでパーテーションのようで棚のようでアートのような家具である。合板がモーフィングしながら形や高さを変えていくため、思い思いの場所を選んで寄りかかることができる。また、テーブルに使用する素材や形はそれぞれバラバラで、できるだけ異質な素材を選定した。仕事を立ってできるし、座ってできるし、寝ながらでもできる。1人でも2人でも、10人でもできる。縛られない環境で仕事に向かい、自分だけの居場所と働き方を見つけてもらえると嬉しく思う。 人の使われ方次第で機能を変化させる複合的で曖昧な生物のようでもあり、プロダクトとしての木家具のスケールを超え、森の中に立つ原木に近い存在でもある。それはオフィスに不釣り合いに大きく、オフィス家具と比較して座りやすくもない。 仕事を立ってできるし、座ってできるし、寝ながらでもできる。1人でも2人でも、10人でもできる。縛られない環境で仕事に向かえるように居場所をつくった。テーブルに使用する素材や形はそれぞれバラバラで、できるだけ異質な素材を選定した。中央の円環状のベンチは構造用合板をモーフィングしながら形を変化させている。 ではまたエントランスは鏡面ステンレスの壁面にグラデーションのシートを貼った。エントランスを通る社員や来客者は目線だけぼかされた自分が映し出される。 その大木に寄り添うことのできる場所がオフィスにあるとしたら、それは働く日常に最も必要だった機能なのかもしれません。 正解を情報ではなく、 同一の人物の朝と夜でさえ、1つの情報に対する感じ方は一様ではない。 全く同じ情報でも扱う人によって価値や意味が全く別のものになる。特にビジネス情報といった直接的に誰かの損益に関わる情報においては、受け手の環境や切り口に次第で如何様にも形を変えていく。誰かにとっての正解は常に誰かにとっての不正解だ。
This project is an office for a company dealing with business information. The aim was to create heterogeneous and extraordinary places within the otherwise homogeneous landscape of a standard office.
In high-rise offices, where delivery routes are restricted to elevators, furniture size is standardized by logistics efficiency. Furnishing exclusively with manufactured office furniture results in a rational yet uniform space, an office that inevitably resembles a poultry house, where workers are “broilerized” by the efficiency of the products surrounding them.
To counter this, a large circular piece of furniture exceeding typical scale standards was placed at the center. Stretching 18 meters in length along its outer circumference, the smooth plywood form morphs in shape and height, at times appearing as a bench, a partition, a shelf, or even a work of art. Its morphing plywood surface allows people to lean, sit, or gather as they choose.
The tables, meanwhile, are made from different shapes and materials, deliberately selected for their heterogeneity. Here, work can be done standing, sitting, or even reclining alone, in pairs, or in groups of ten. The environment is intentionally unrestrained, encouraging individuals to discover their own way of working and their own place within it.
The central circular bench takes on the ambiguous quality of a living organism shifting function depending on how people use it while transcending the scale of furniture and evoking the presence of a tree trunk in the forest. Oversized and not necessarily comfortable compared to conventional office furniture, its very incongruity creates the kind of place most needed in the everyday of working life: somewhere to lean against, like one would against a great tree.
At the entrance, a wall of mirrored stainless steel is overlaid with a gradient film. Employees and visitors see their reflections blurred at the eye level, reminding them of the ambiguity inherent in perception.
After all, there is no single “correct” answer, not in information, not even within the same person from morning to night. The very same information can take on completely different values and meanings depending on who engages with it. Especially with business information, which directly affects profit and loss, its shape changes entirely according to the recipient’s environment and perspective. The “truth” for one person is always the “untruth” for another.


