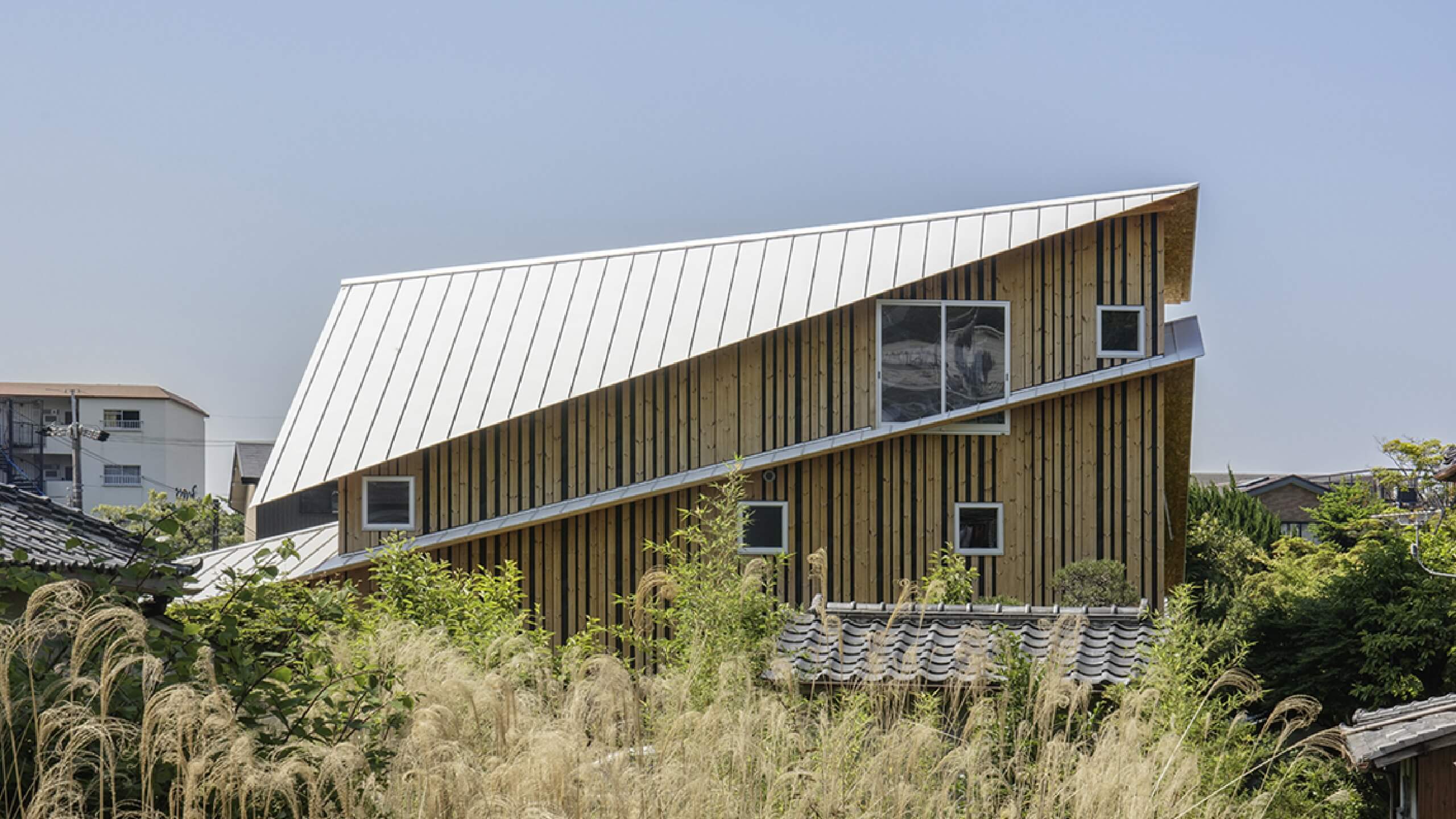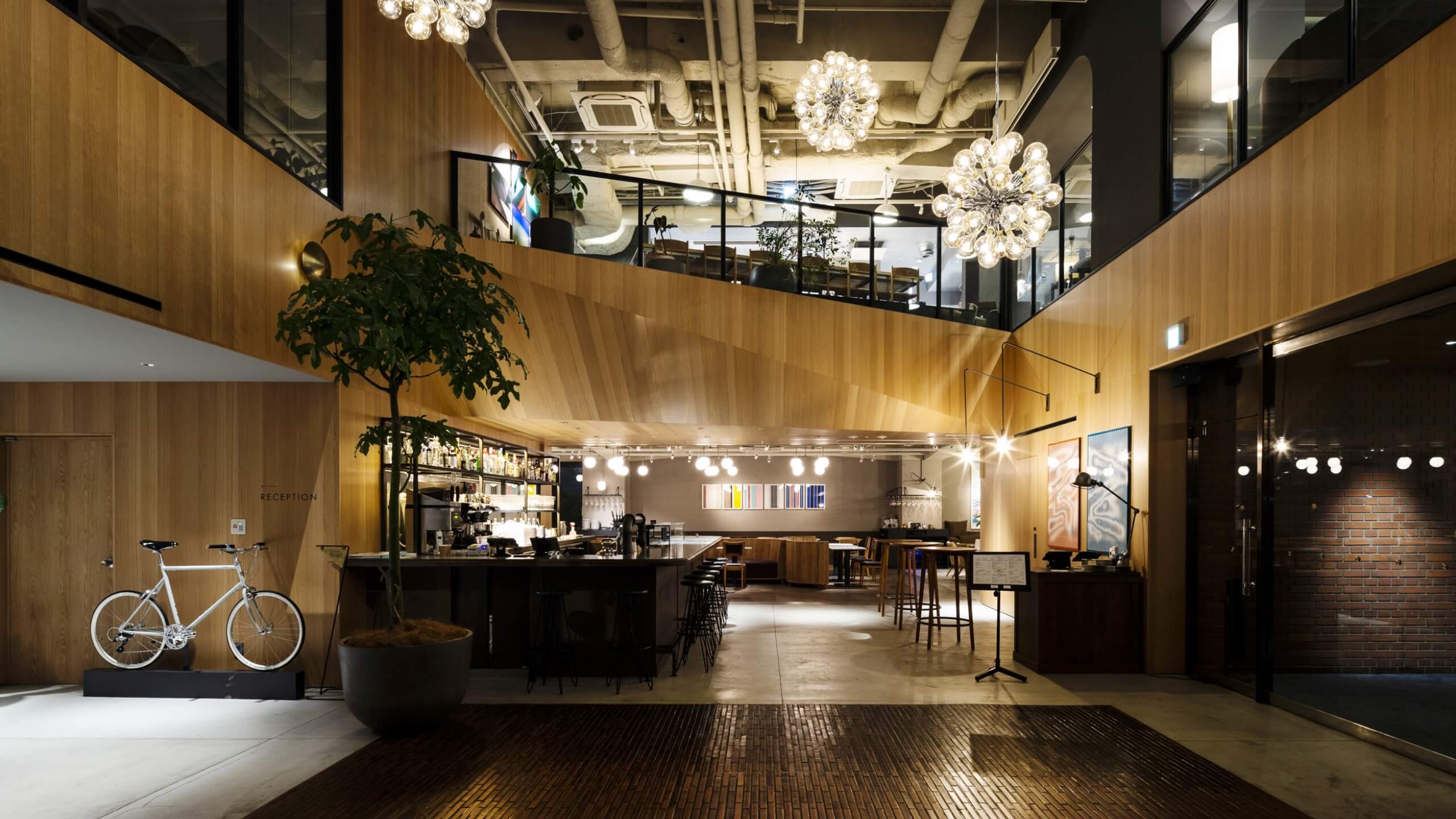
CONCEPT
軒先高さを抑えた「身舎(もや)と庇」といった二枚の屋根による伝統的な様式によって全体を構成した。三階建ての圧迫感を、低く抑えた軒先と二枚の屋根によって軽減し、周辺の街並みとの調和を生み出している。 外壁は露出可能な黒の透湿防水シートを高温熱処理木材の羽目板と組み合わせることで材料費を抑えつつ、耐久性を高めた。羽目板同士に間隔を設けることで、木外壁の面を分解し、街に対するボリュームの圧迫感を軽減している。 外壁のパターン、垂木や空間の広がりによるグラデーショナルな連続性が、住宅街としての街並みから豊かな箕面山の景観へのシームレスな繋がりを暗示している。
The building is composed using a traditional style of two layered roofs, the main roof (moya) and the eaves roof (hisashi) with the eaves height intentionally kept low. This reduces the sense of pressure often associated with three story buildings, creating harmony with the surrounding streetscape.
The exterior combines an exposed black breathable waterproof sheet with thermally modified timber cladding, balancing cost efficiency with enhanced durability. By spacing the timber boards apart, the wooden facade is visually broken down, further softening the building’s volume in relation to the neighborhood.
The gradational continuity created through the facade pattern, rafters, and spatial openness suggests a seamless connection from the residential streetscape to the rich natural landscape of Mount Mino.










