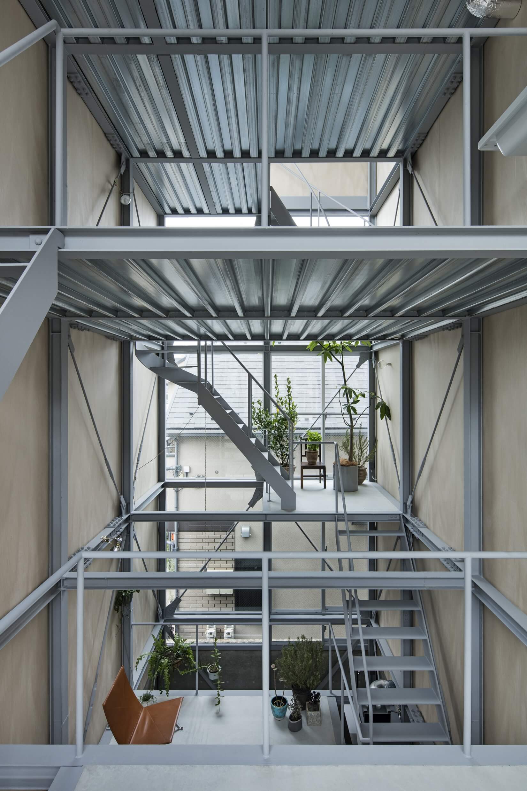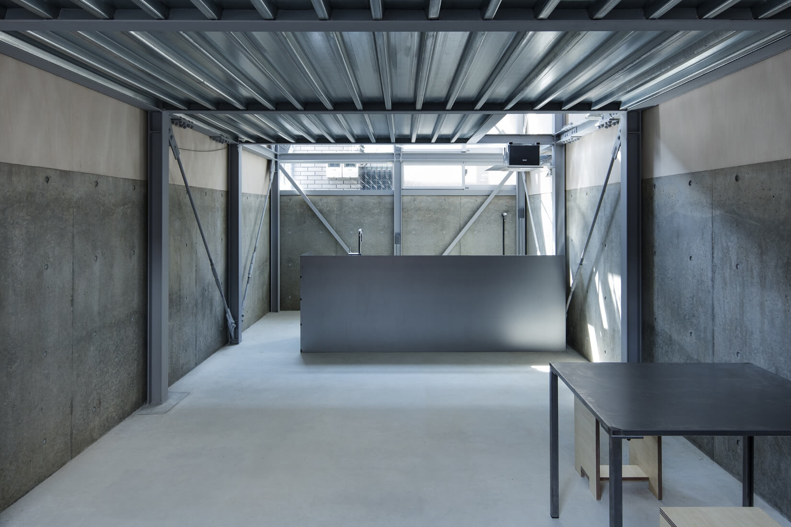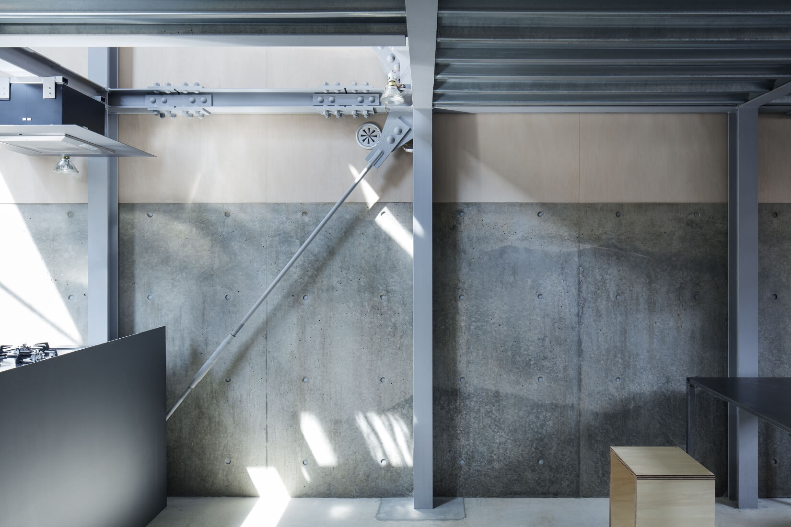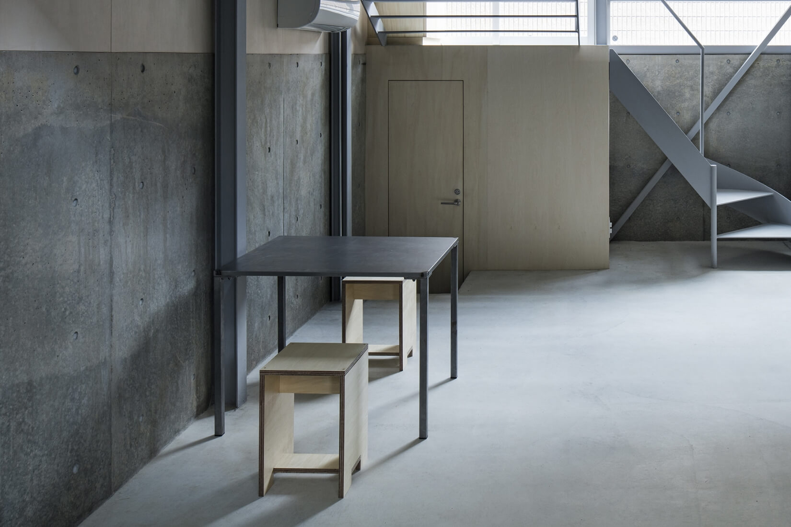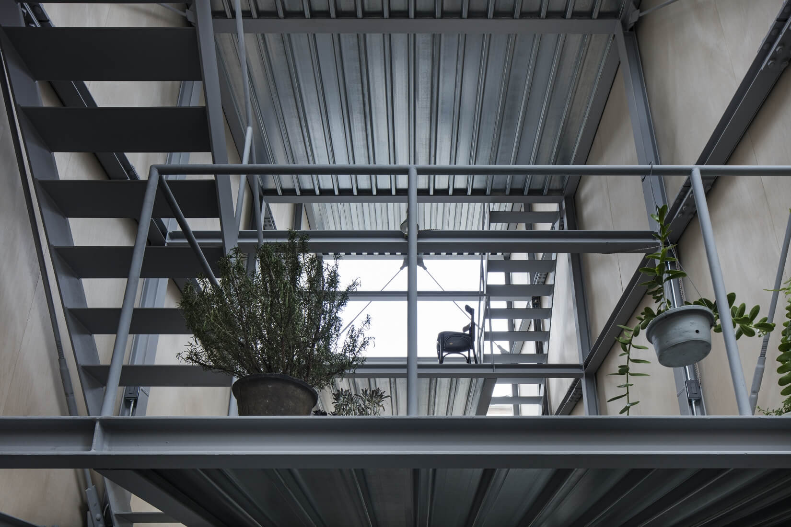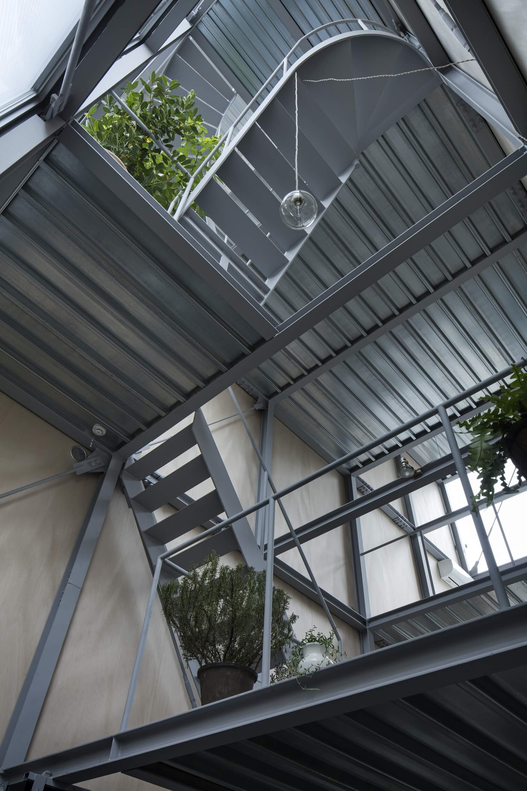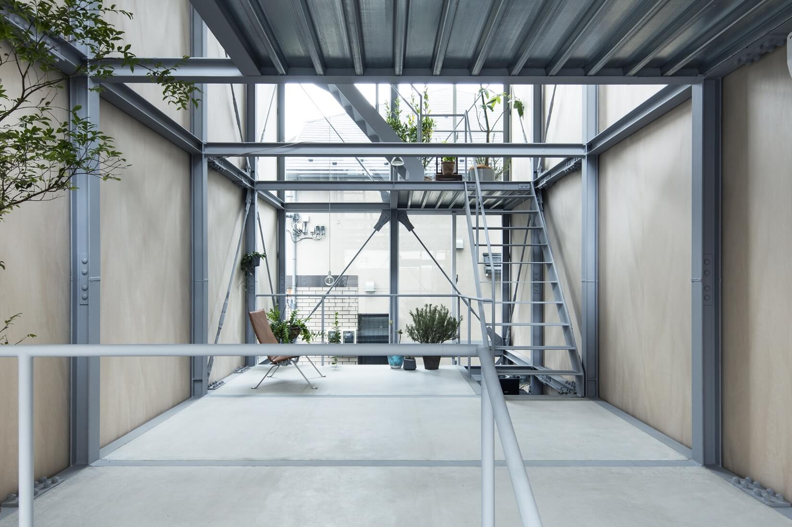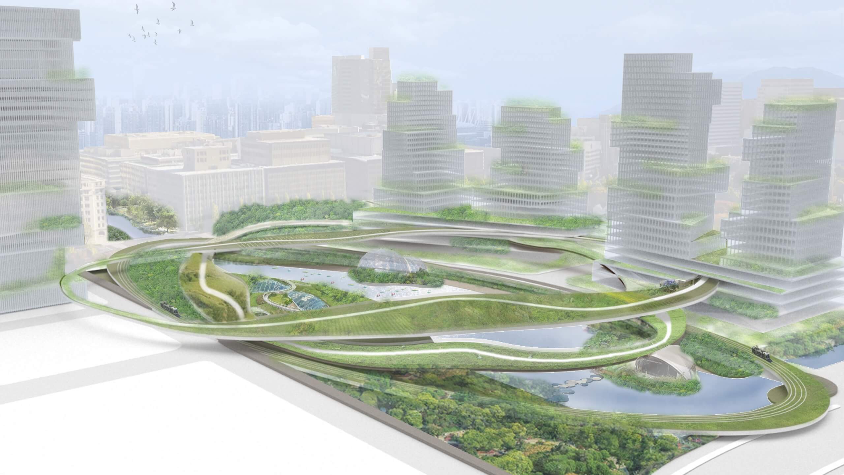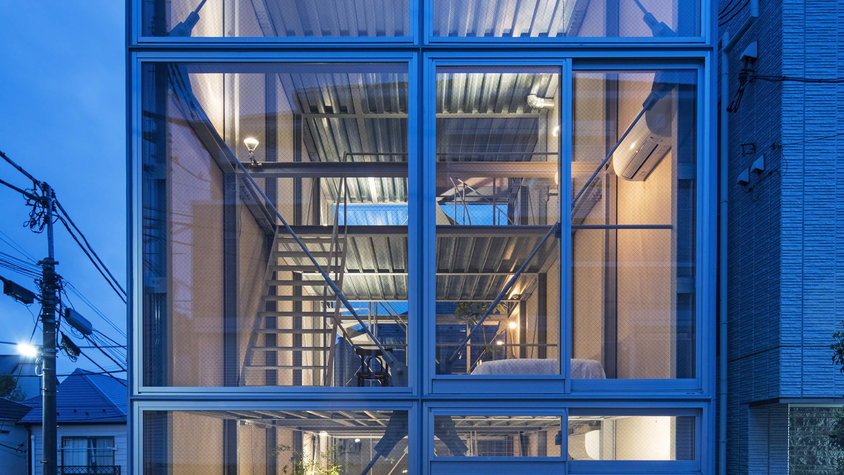
CONCEPT
住宅は住むための「機会」である。 この住宅はひとりの男性のための住まいである。同時に両親と将来の家族を含んだ3世代の家族が気軽に集まることのできる場所としても位置付けられており、固定的な住宅像に縛られない自由な発想で設計が進められた。 住むこと、働くこと、集まることができる建築の設計プロセスは、個々人の膨大な要求を編集する作業だった。まず法的な最大ボリュームを1.7m×2.2mのモデュールによって5分割し、柱梁ともに100㎜×100㎜のH鋼のみで構成される格子状の形式をつくった。次にその形式のどの部分に床を挿入するか、というゲームをこの建築を使う家族と共有した。 浴室は見晴らしのよい場所がいい。寝室は落ち着いた上の方がいい。ダイニングはパーティができるように下の方がいい。断面的なパズルを通して家族のコミュニケーションが生まれていった。 そこから現れたこの住宅には、家族が与えられた役割を合理的にこなすための「機械」ではなく、複雑で豊かな環境として、気候、用途、人間関係をそれぞれが自由に選び取ることができる「機会」が用意されているように感じている。
A house is not a “machine” for living, but an opportunity for living. This residence was designed for a single man, yet at the same time it was envisioned as a place where three generations including his parents and future family could easily gather. Freed from the constraints of a fixed image of the home, the design evolved through a flexible and open process.
The architecture was developed as a way to accommodate living, working, and gathering, editing together the vast and diverse demands of each individual. First, the maximum legal building volume was divided into five modules measuring 1.7m × 2.2m, creating a grid framework composed solely of 100mm × 100mm H-section steel columns and beams. The family then engaged in a kind of “game” with the architect, deciding together which portions of this framework would receive floors.
The bathroom should be placed where the view is best. The bedroom belongs higher up, in a calmer position. The dining area should be located below, large enough to host parties. Through this sectional puzzle, communication within the family naturally emerged.
The resulting house does not function as a “machine” to rationally assign each family member to a predetermined role. Instead, it offers a complex and enriched environment, a framework of opportunities in which climate, use, and human relationships can each be freely chosen.
