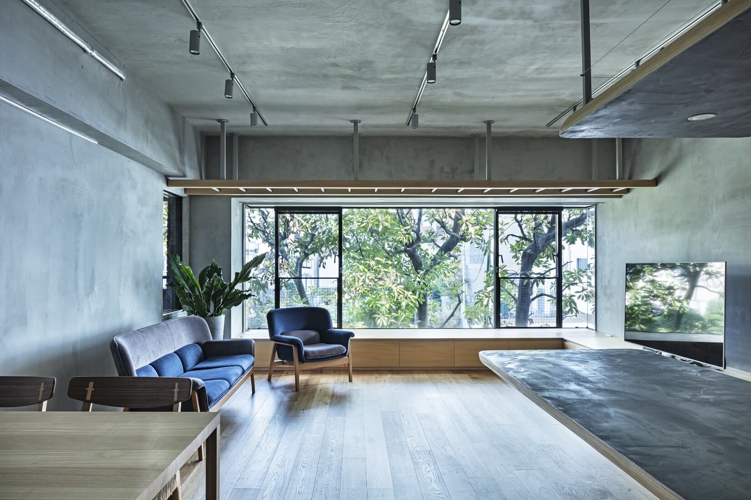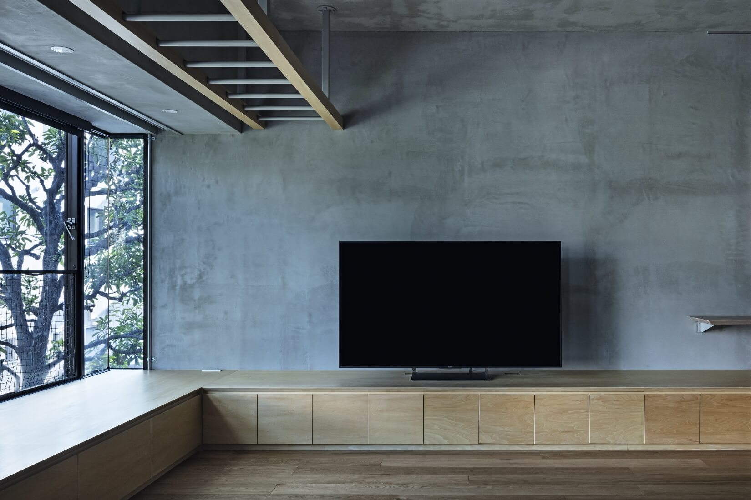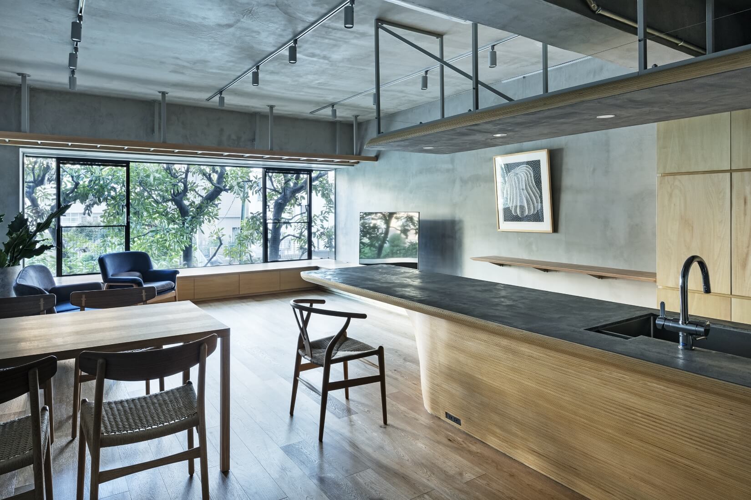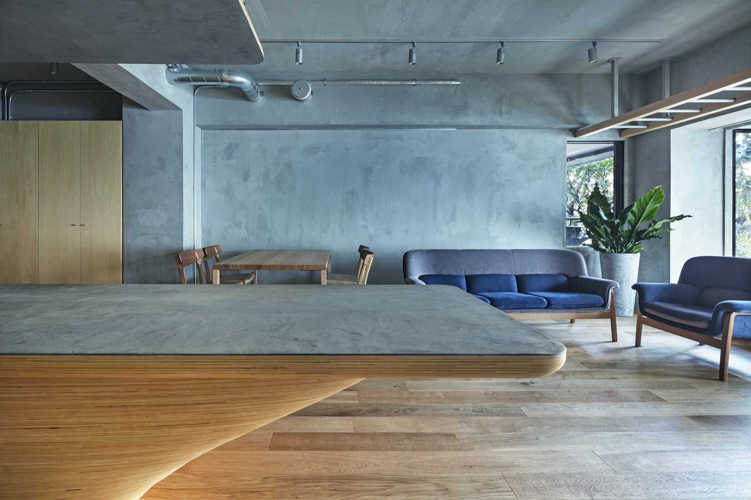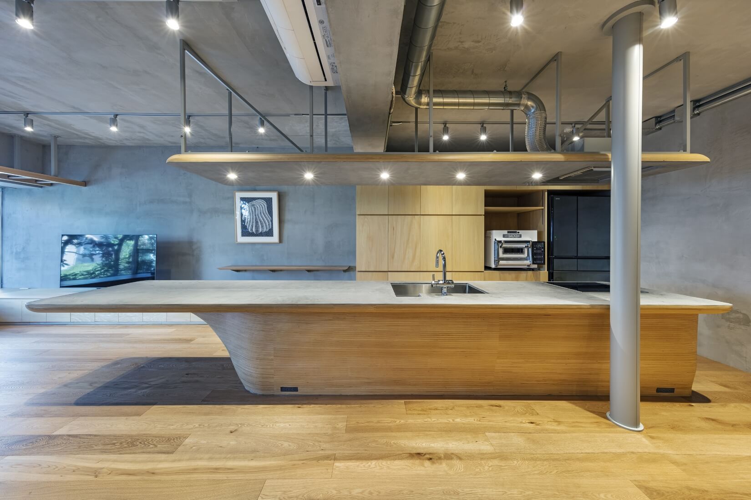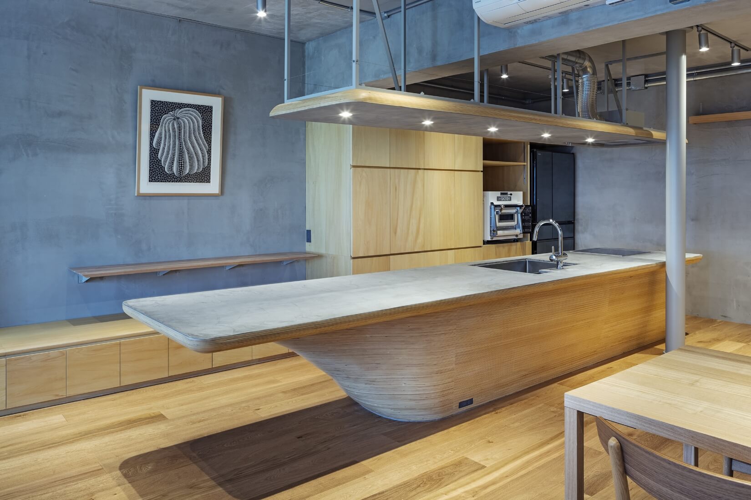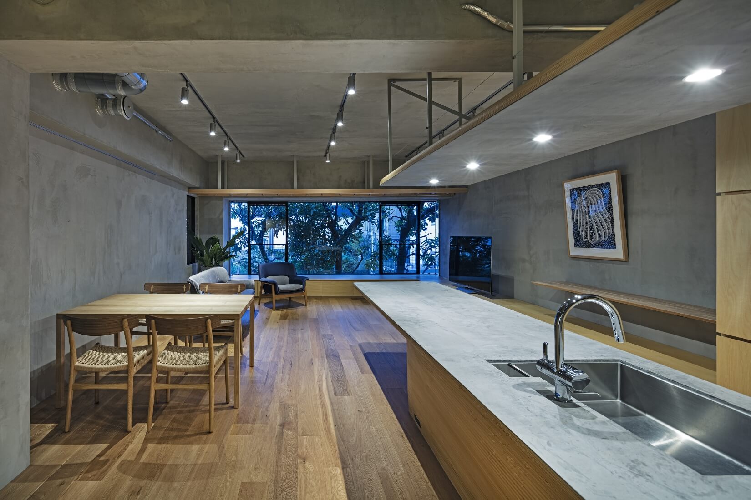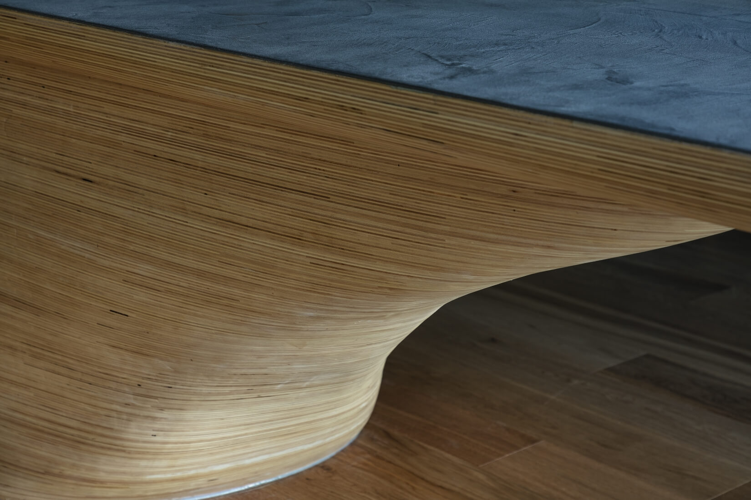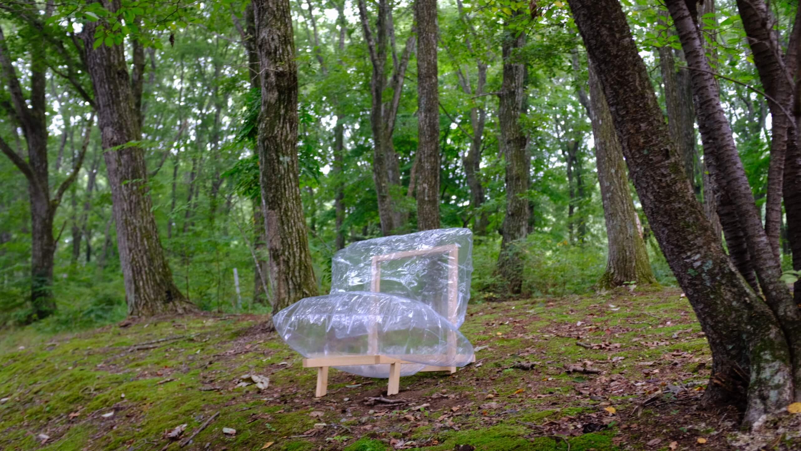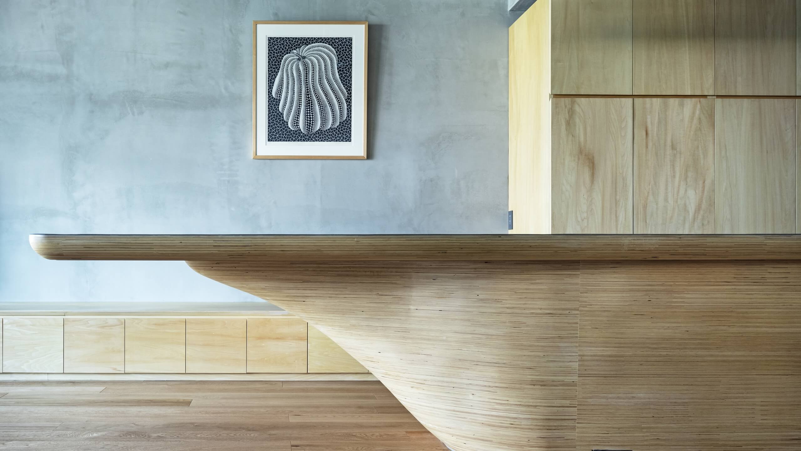
CONCEPT
ビンテージマンションの改修。キッチンとリビング、またエントランスから続く廊下の3つの部屋を、大きなテーブルを中心に持つ1つの大きな部屋に改修した。 一般的に、立って利用するキッチンカウンターの高さは850㎜~900㎜程度の高さであり、座って利用するダイニングテーブルや勉強机の高さは700㎜~750㎜程度である。その高さに150㎜程度の差ができる。そこで本件では配管経路を確保するために確保されていたコンクリートスラブまでの床下高さを利用して、キッチンの「床を150㎜下げる」ことで全てのテーブルの高さを揃えた。 キッチンカウンターの高さを下げることで子供たちはパパやママと同じテーブルで料理を手伝うことができる。忙しい朝にはすぐに朝食をだすことができるし配膳、片付けの手間も省ける。広い机ではパパがリモートワークしながら子供たちが勉強し、ママが料理をしている。お互いに同じテーブルで各々の役割を果たしながら、緊密なコミュニケーションをとることができる。 床に段差という「バリア」をつくることで、家族間の身長差というコミュニケーション「バリア」を取り除いた。床が平坦であることのみがバリアフリーではない。料理して、食べて、遊んで、勉強して、働けるリビングはどんな状況にも対応できる家族をつくるだろう。
This project involved the renovation of a vintage apartment. The kitchen, living room, and hallway leading from the entrance were combined into one large room organized around a central table.
Typically, kitchen counters for standing use are set at a height of 850–900 mm, while dining tables or study desks for seated use are set at 700–750 mm, creating a height difference of about 150 mm. In this case, the underfloor space originally reserved for piping was utilized to lower the kitchen floor by 150 mm, aligning the height of the kitchen counter with that of the dining table.
This adjustment allows children to help their parents with cooking at the same table. Busy mornings become easier with meals served directly, minimizing the effort of setting and clearing. The expansive table also accommodates multiple activities simultaneously, the father working remotely, children studying, and the mother preparing meals. Each family member fulfills their role while sharing the same surface, fostering close communication.
By creating a physical step in the floor, the design removed the “barrier” of height differences in family interactions. True barrier-free design is not only about flat floors, it is about enabling shared experiences. A living space where cooking, eating, playing, studying, and working all take place at one table nurtures a family that can adapt to any circumstance.
