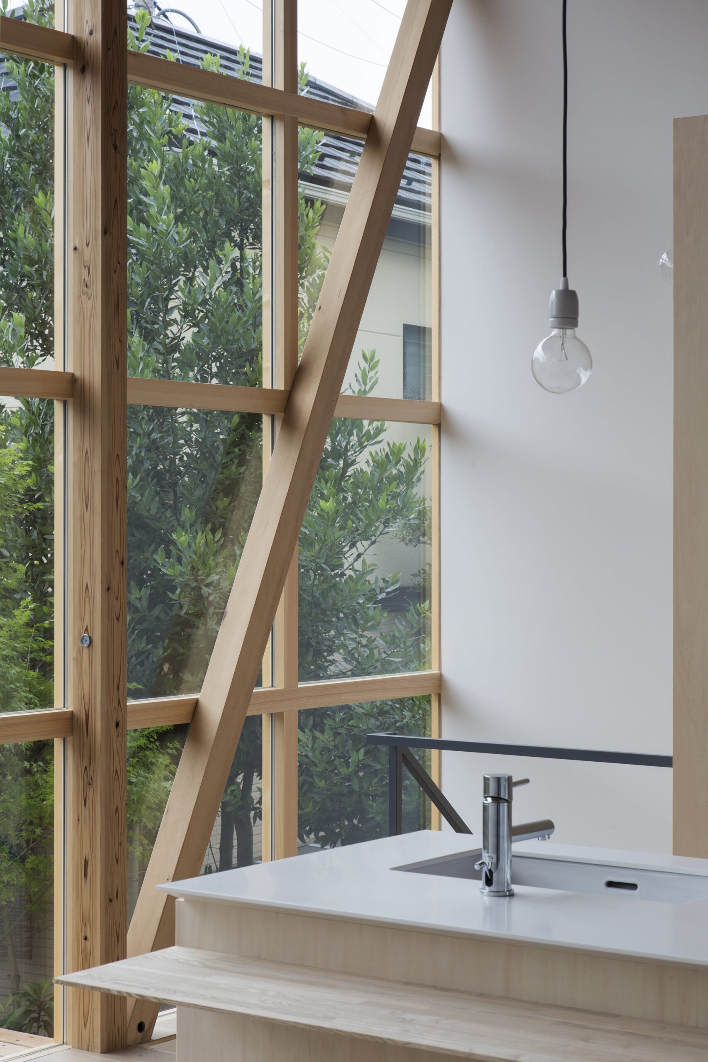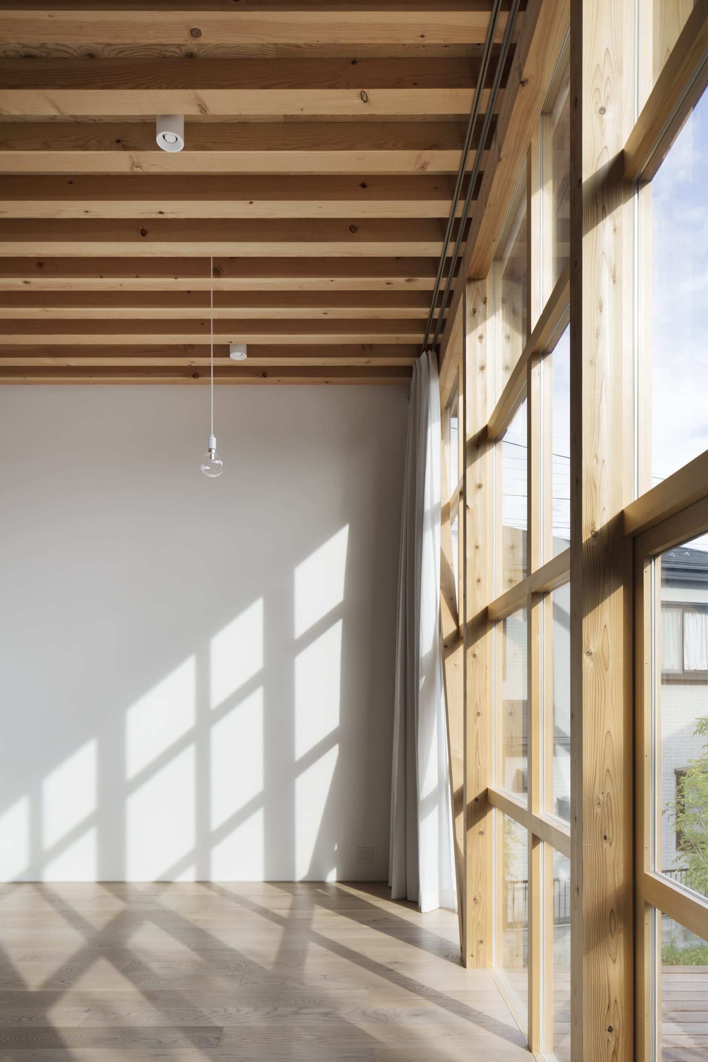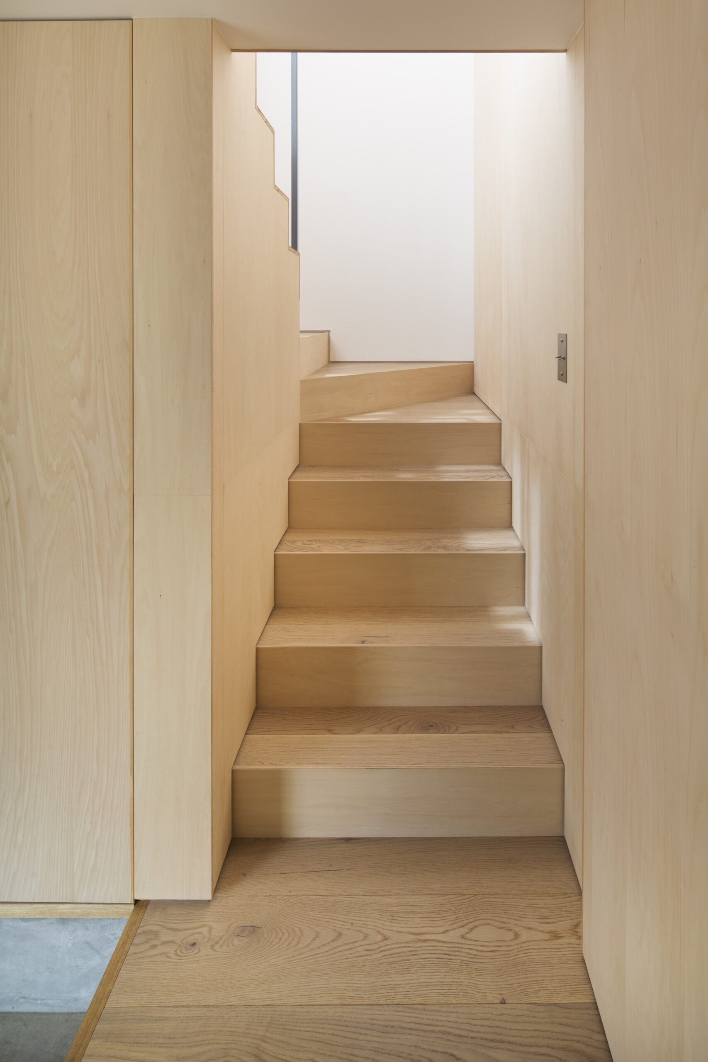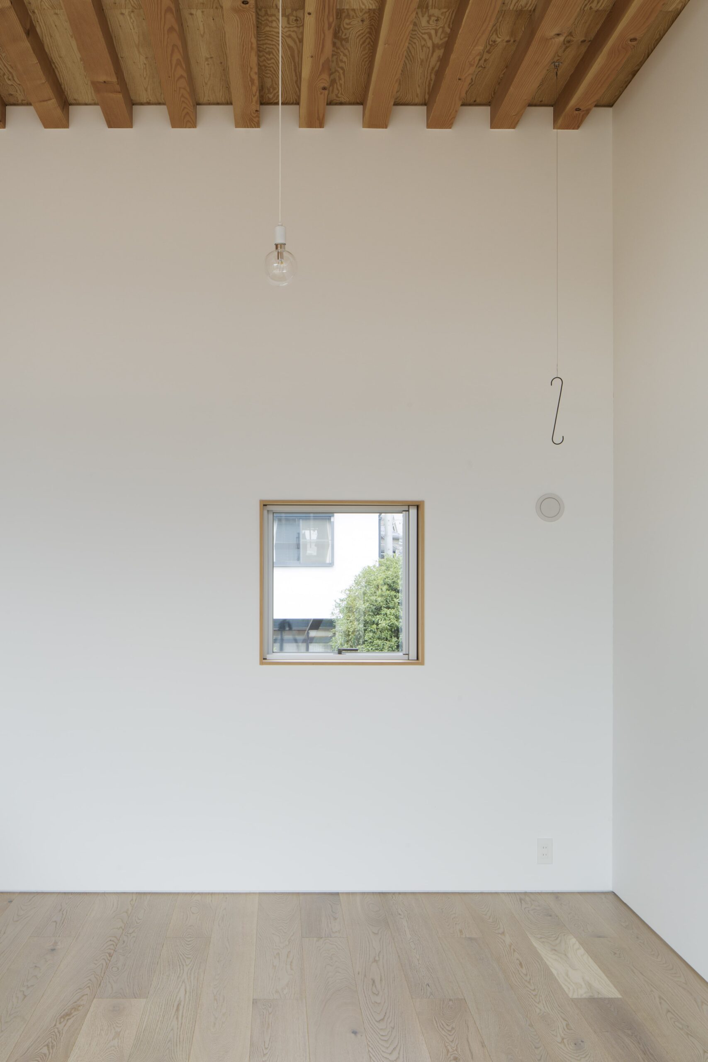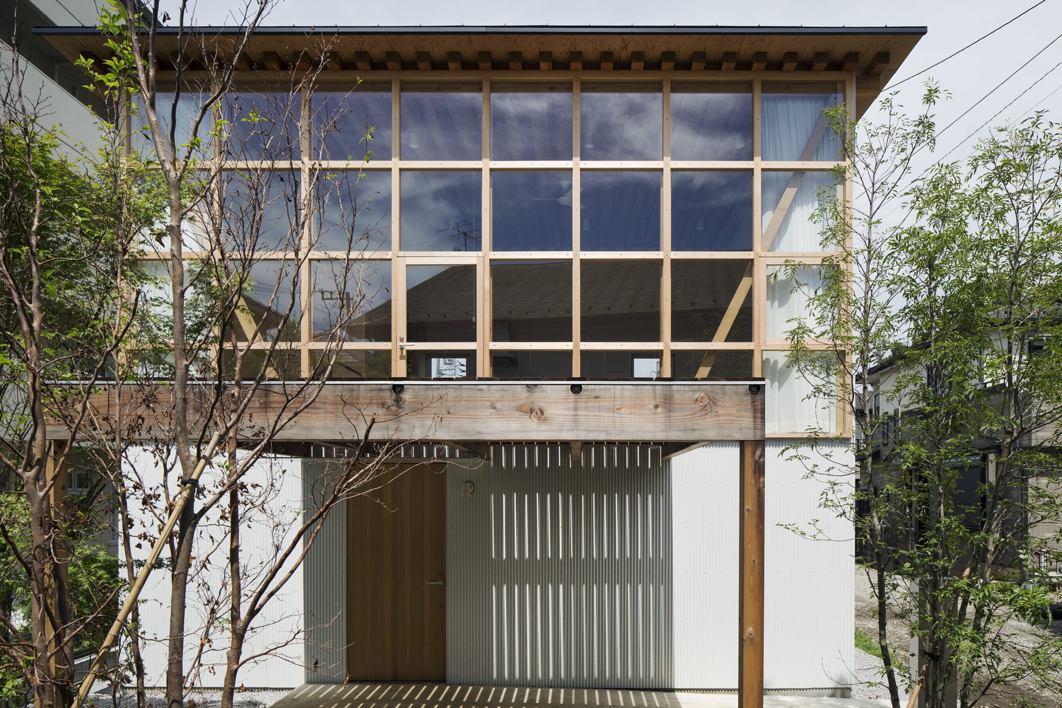
CONCEPT
若い夫婦と小さな二人の子供のための住宅を設計した。 尺貫法が廃止され、1951年よりメートル法が本格施行されて60年余り。未だに建設業界、特に木造住宅においては尺貫法が根強く用いられている。日本では畳1枚を基準(3尺×6尺)とした量産部材が企業間を越えたオープンシステムとして流通しており、所謂「在来工法」として全国的にプレファブ化されている。これはつまり、方眼紙に沿って間取り図さえ描けてしまえればどんな素人でも建築家になれる国民的モデュラーコーディネーションを実現しているのである。 この日本人に与えられた当たり前の寸法体系を表現に使うことで、合理性・経済性は元より表情としてのモデュール効果を見出せないかと考えた。 平面計画は3尺×3尺を一升とし、6×8升の総二階を部屋割りした。断面計画も、二階高さを4升とし構成を単純化した。天井を構成する垂木は6mの120角柱材を流通企画のまま切らずに使用し、軒の出はその余寸法で決めた。 寸法体系を企画材に委ねることで徹底した合理化・経済化が計れるとともに即物的な「材料」としての生々しさが現れてくる。しかしながらその内部体験は古来から日本人が親しんできたモデュールに基づくものであり、快適性を担保している。 古典建築のオーダーからの脱却としてミケランジェロが大オーダーを発明したように、これは日本建築を支える尺貫法を請け負った大尺貫法と言えないだろうか。
Designed a house for a young couple and their two small children.
More than sixty years have passed since the abolition of the shakkanhō system and the full implementation of the metric system in 1951.
Yet in the construction industry, particularly in wooden housing, shakkanhō remains deeply integrated. In Japan, mass produced building components based on the size of a single tatami mat (3 shaku × 6 shaku) are distributed as an open system across companies and are prefabricated nationwide under the so called “traditional construction method.” In other words, it is a national modular coordination system that allows even an amateur to become an “architect,” so long as they can draw a floor plan on graph paper.
By employing this dimensional framework deeply embedded in Japanese culture, I sought to discover a modular effect that goes beyond rationality and economy, and also produces architectural expression. The floor plan is organized on a 3 shaku × 3 shaku grid unit (shō), with rooms divided across two floors measuring 6 × 8 shō. The sectional plan is simplified by setting the second floor height at 4 shō. Rafters forming the ceiling are 6 meter, 120mm square members, used uncut as distributed by standard supply, with the eaves determined by the remaining dimension.
By entrusting the dimensional logic to standardized materials, the design achieves thorough rationalization and economy, while simultaneously revealing the raw immediacy of the materials themselves. Yet the interior experience remains grounded in modules long familiar to Japanese people, ensuring comfort and a sense of continuity. Just as Michelangelo invented the “large order” as a break from the classical orders, this project could be seen as a kind of “large shakkanhō system” supporting Japanese architecture.






