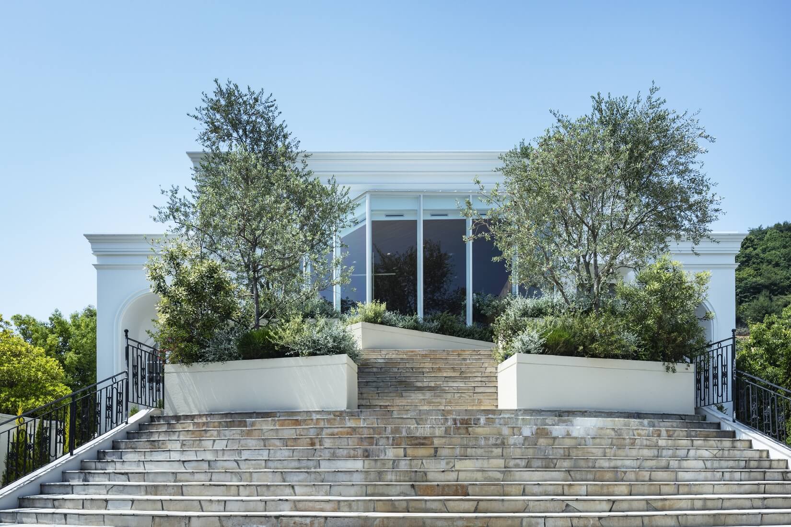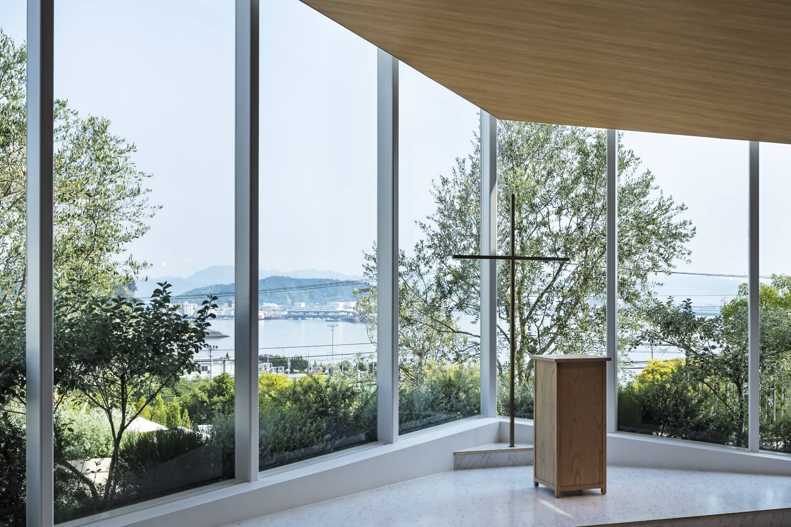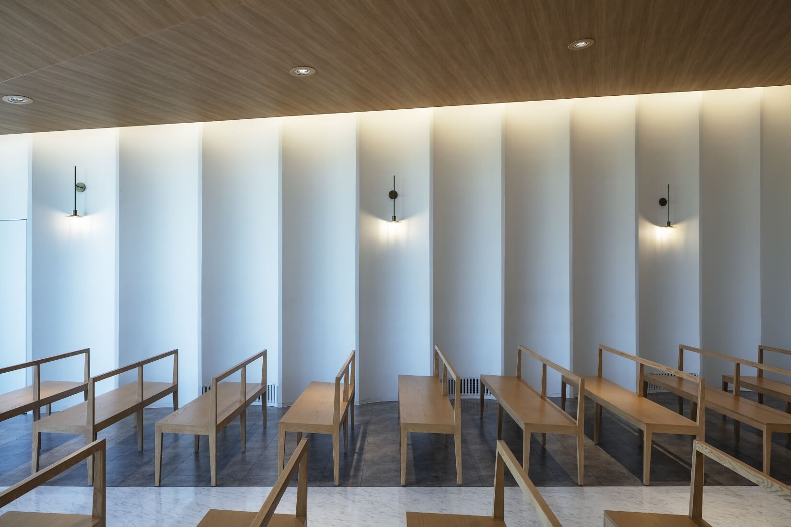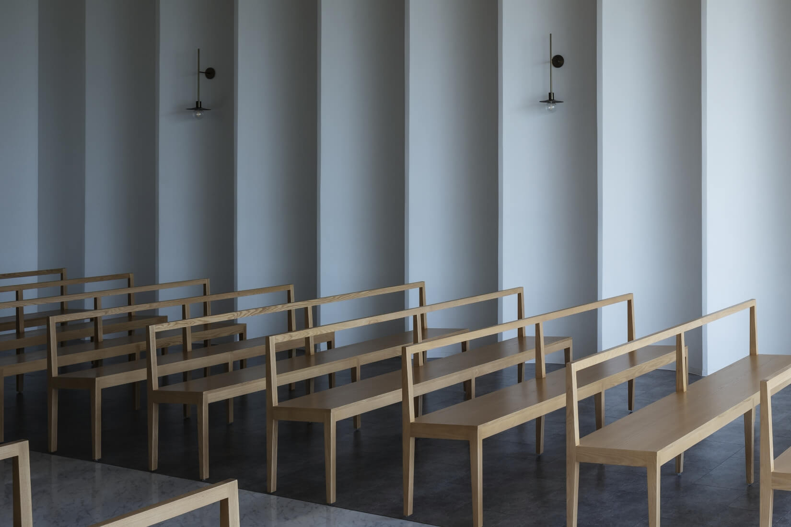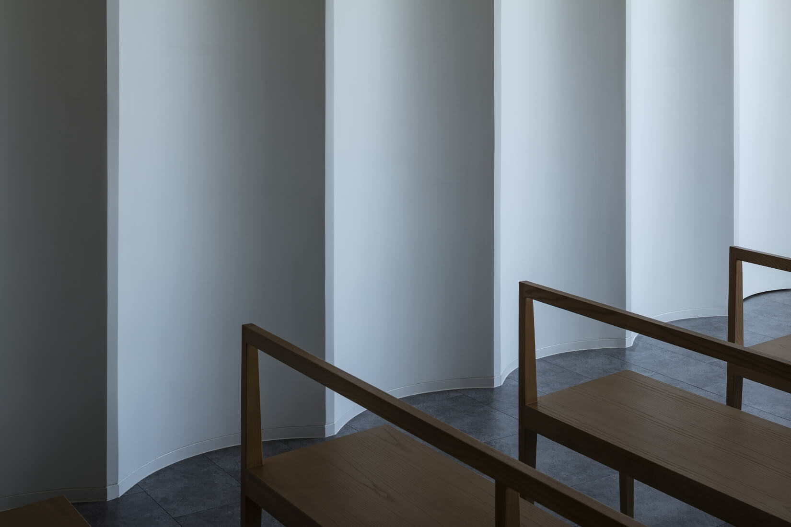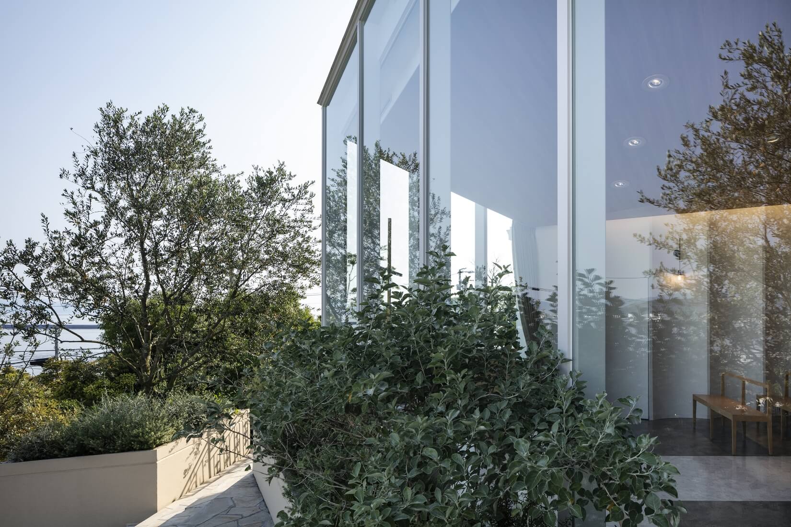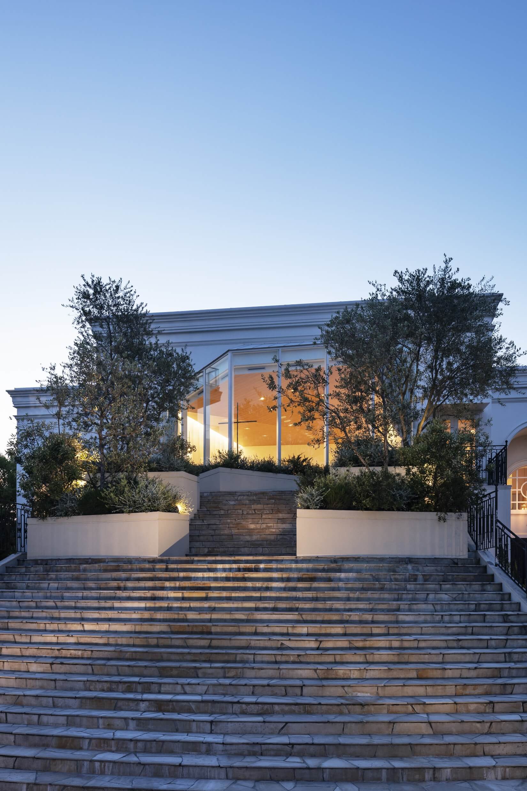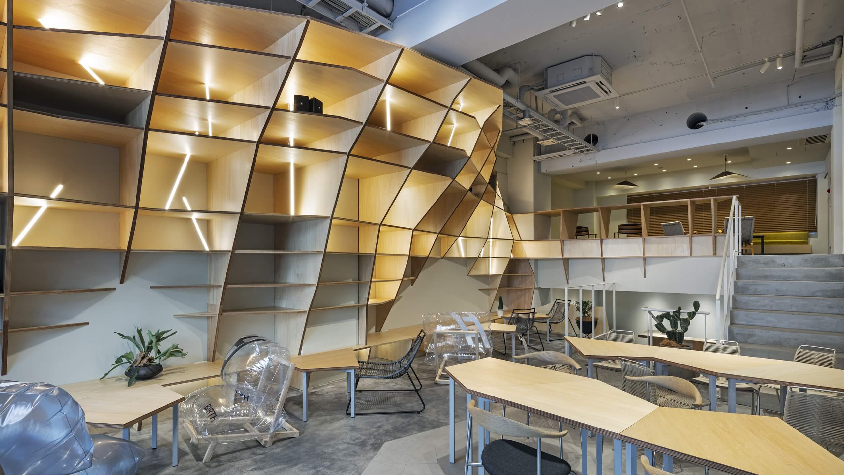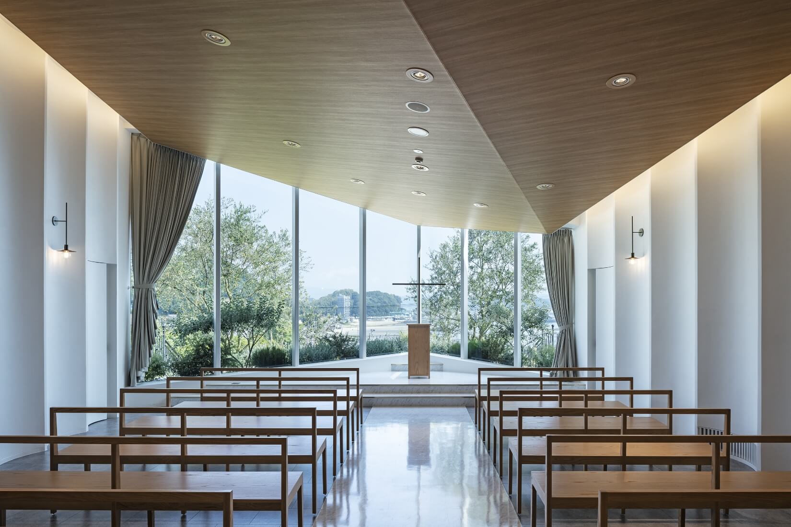
CONCEPT
パラディオ様式のパラッツォ風チャペルを減築・改修し、既存の建築と瀬戸内海の環境を活かしつつ現代的に再構築した。 もともと外壁に面していなかった一室の位置を移動させることで外壁に面し、既存のポーチコを除去し、部屋瀬戸内の穏やかな景色を最大限取り込むことで、敷地のもつポテンシャルを最大限引き出した。また、追加した出窓の形状、天井、植栽によって風景をフレーミングすることで、見慣れた景色を演出した。 環境のポテンシャルに触れることで、異国の装飾などに劣らない自分の住む土地の本当の素晴らしさに気付くきっかけになればと思う。
A chapel originally built in the style of a Palladian palazzo was reduced and renovated, restructured in a contemporary way while making use of both the existing architecture and the surrounding environment of the Seto Inland Sea. By relocating a room that had not faced the exterior wall to a new position against it, removing the existing portico, and opening the space fully to the calm scenery of the Seto, the design sought to maximize the site’s potential.
Additional bay windows, ceiling treatments, and plantings frame the views, transforming familiar landscapes into staged scenes. By engaging with the latent potential of the environment, the project aims to reveal the true beauty of one’s own land, an authenticity that rivals even the allure of exotic ornamentation.
