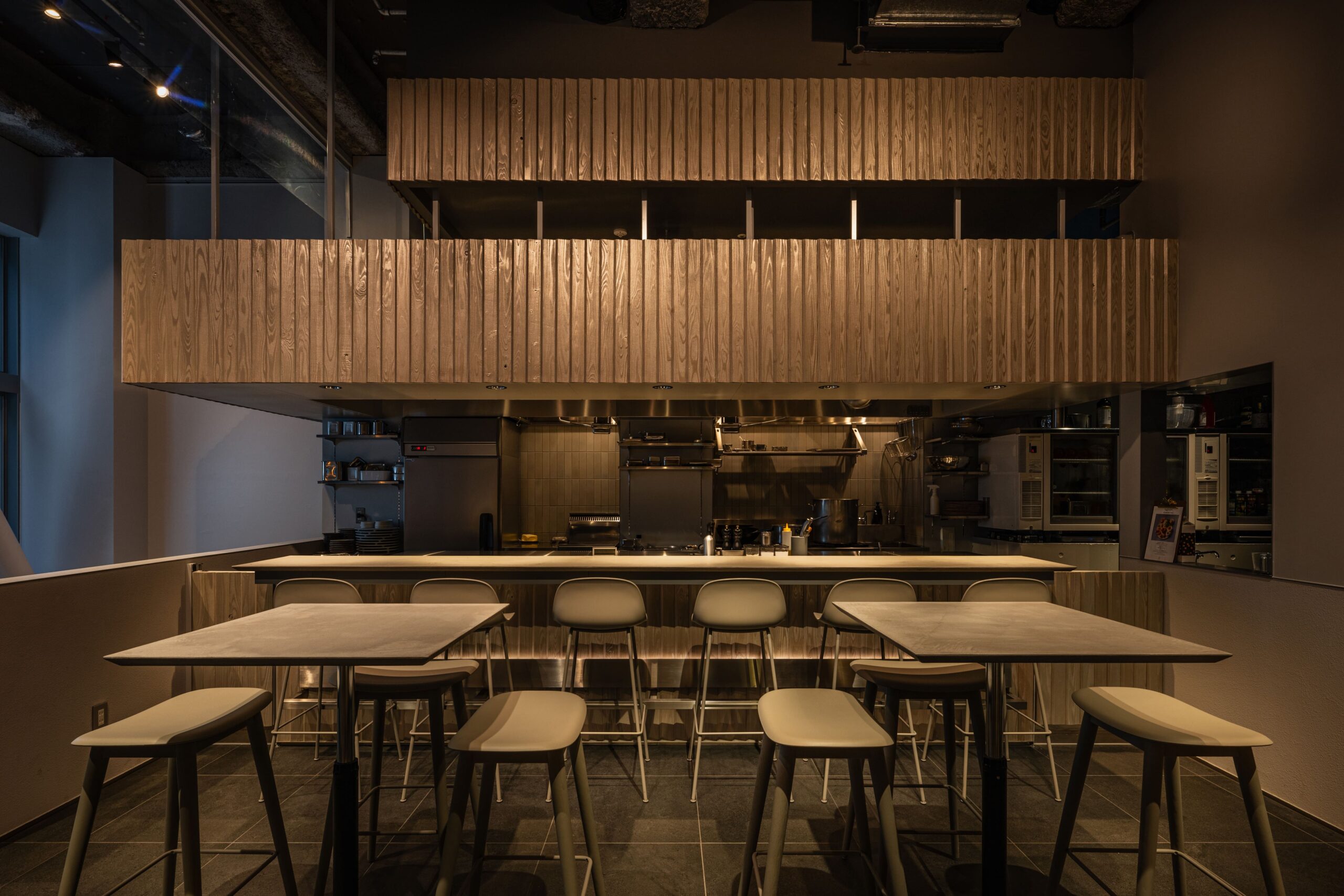
CONCEPT
横浜みなとみらいに面する湾岸地域、コットンハーバーに建つチャペルの改修。 既存の状態から既に東京湾に正対するように建っており、遮るものがない海上の空に向かって開口が切り取られていた。ただ、窓際に立ち少しだけ斜めに視線を振ると、そこには表情豊かなみなとみらいの街並みが広がっていた。 そこで、構造上不要な袖壁と外壁を取り除き、L字の開口とすることで、チャペルの中にみなとみらいの都市の風景を取り込んだ。また天井は滑らかに波打つような形状とすることで、海に面する風景との親和性を強調している。その大きな波のうねりによって緩やかな非対称性をつくり、開けた斜め前方に広がる風景に対して視線を誘導している。開口奥に設置した植栽は、木の天井材との自然な調和を生み出しつつも、みなとみらいの都市を借景とした足元のランドスケープとなっている。 人生に一度のイベント結婚式のために用意されたチャペルという演出された劇場空間において、自然的な人工物と人工的な自然物が何層も折り重なるように連続している。そのクロスオーバーする人工的自然美を感じながら、新しい人生の一歩を踏み出して欲しい。
This project involved the renovation of a chapel located on the waterfront of Cotton Harbor in Yokohama’s Minato Mirai area. The existing building was already oriented directly toward Tokyo Bay, with openings framing the expansive sky above the sea. Yet, when standing near the window and shifting one’s gaze slightly, the rich urban scenery of Minato Mirai came into view.
To capture this, structurally unnecessary side walls were removed, creating an L-shaped opening that frames both the sea and the city. The ceiling was shaped with a smooth, wave like undulation, reinforcing the affinity with the waterfront landscape. This large, flowing curve introduces a gentle asymmetry that naturally guides the eye toward the diagonally open view. At the far end of the opening, greenery was placed to harmonize with the wooden ceiling finish, while also establishing a landscape foreground against the borrowed scenery of Minato Mirai.
As a theatrical space staged for once in a lifetime wedding ceremonies, the chapel layers natural artifice and artificial nature in continuous succession. Within this crossover of hybrid beauty, the design invites couples to take their first step into a new chapter of life.









