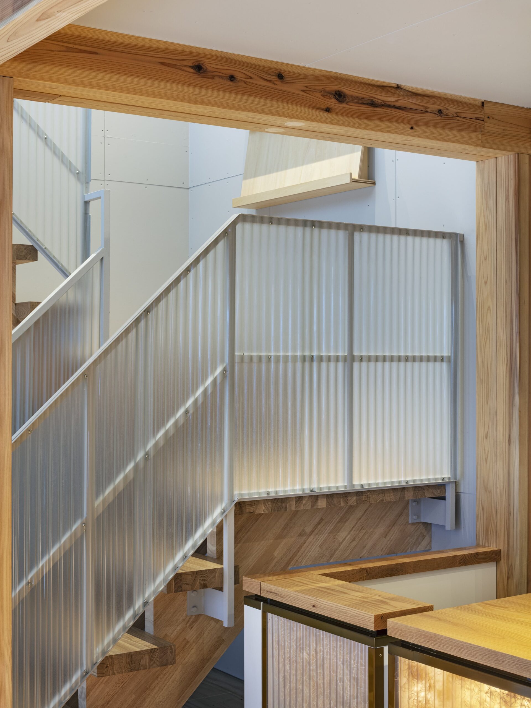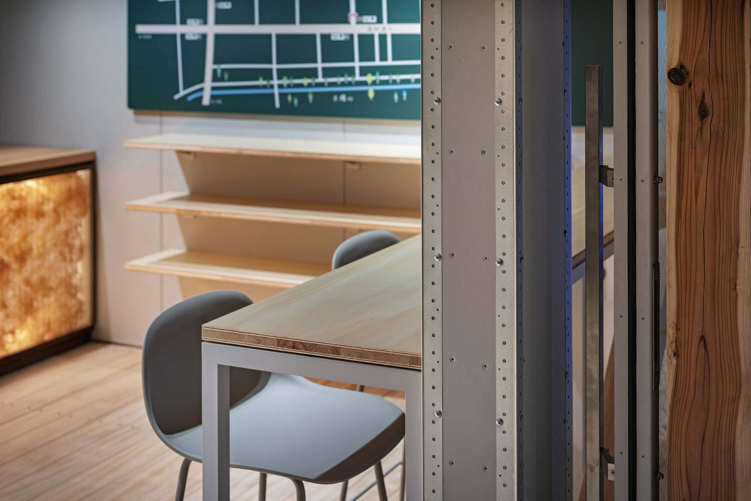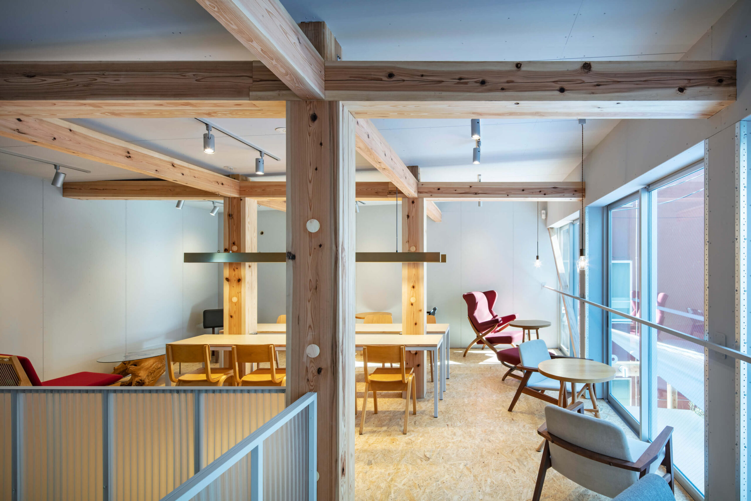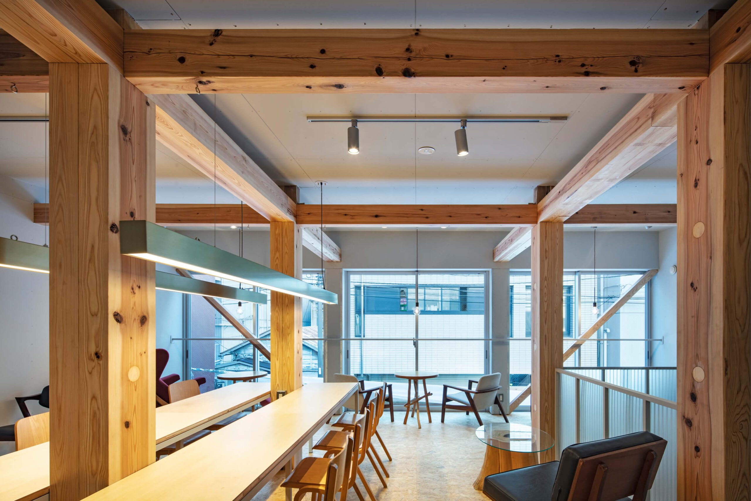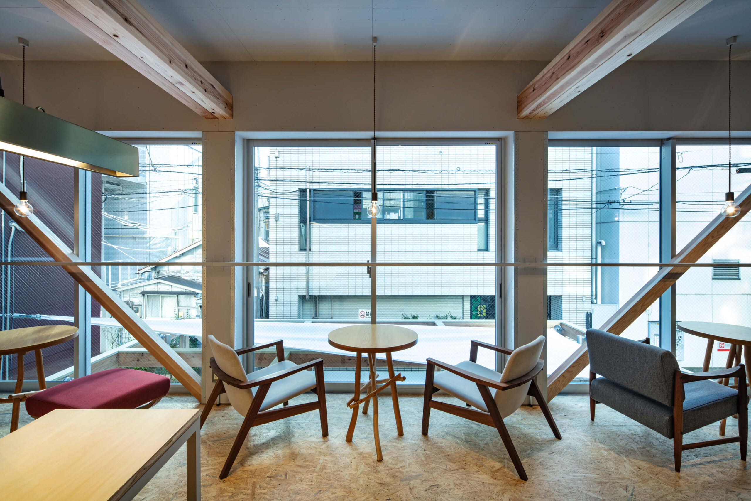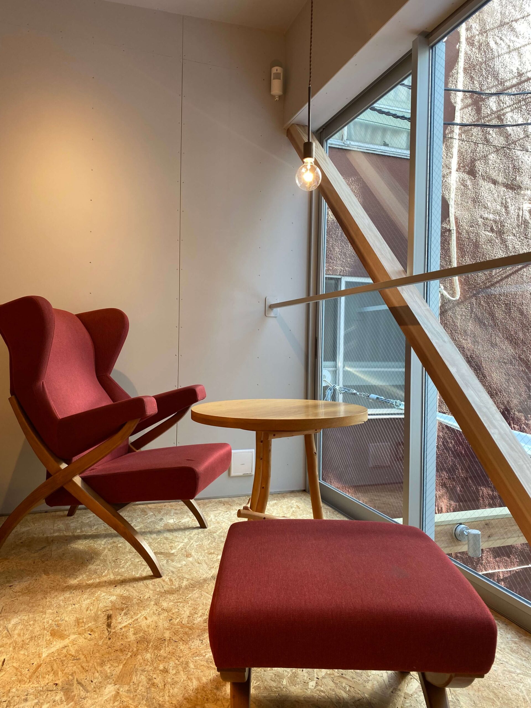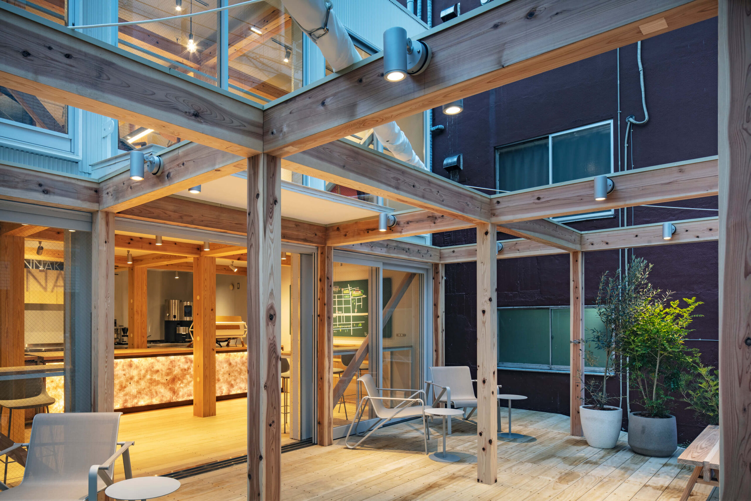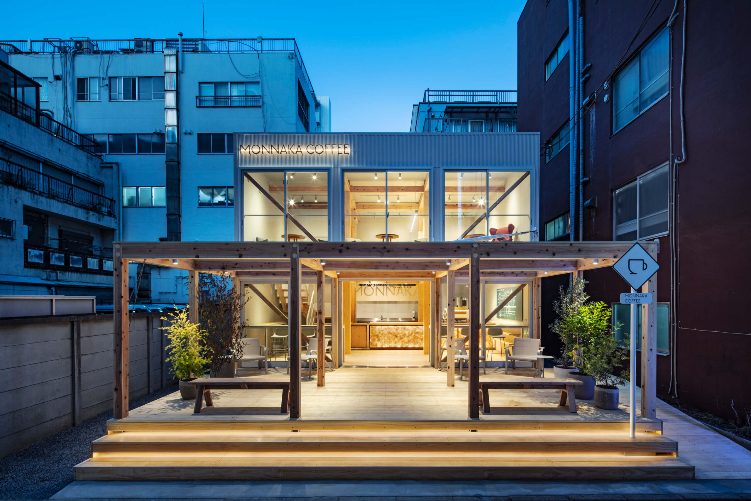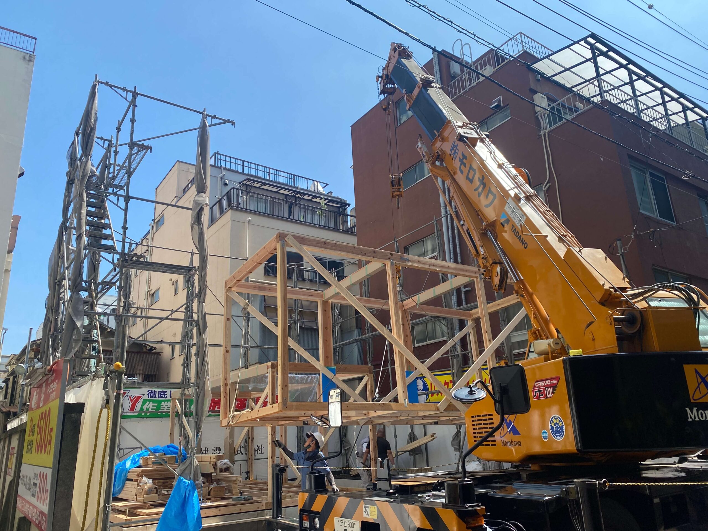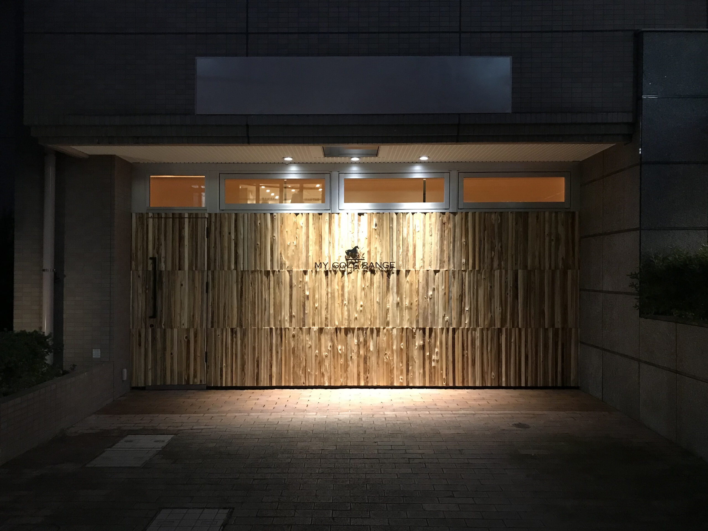
CONCEPT
小規模な未利用敷地に約5~10年後の解体を前提として計画した、地域の情報発信と交流拠点のためのコーヒースタンドを設計した。解体後に別の敷地での再利用を可能にするため、構造ユニットを木造のコンテナ形状とし運搬可能な構造体とした。20年の移築を前提とした伊勢神宮や1か月のゲルが建築であるならば、10年、5年の建築は如何にあるべきなのか。その物流と工法を建築化することを試みた。本計画の木材は全て東京檜原村の林業家から100%仕入れた「シングルオリジンストラクチャー」となっている。こだわりの豆を使用したコーヒーを、こだわりの木構造体の中で楽しんでほしい。
This project is a coffee stand designed as a hub for local information and community exchange, built on a small, underutilized site with the assumption that it will be dismantled in 5–10 years. To allow for relocation after demolition, the structural unit was designed as a wooden container form that can be transported.
If the Ise Grand Shrine, rebuilt every 20 years, and the ger, rebuilt monthly, are both considered architecture, then what should architecture designed for 10 or 5 years be? This project sought to explore that question by turning logistics and construction methods themselves into architecture.
All of the timber used was sourced 100% from foresters in Hinohara Village, Tokyo, making this a “single-origin structure.” The intent is for visitors to enjoy carefully brewed coffee within a carefully crafted wooden framework.






