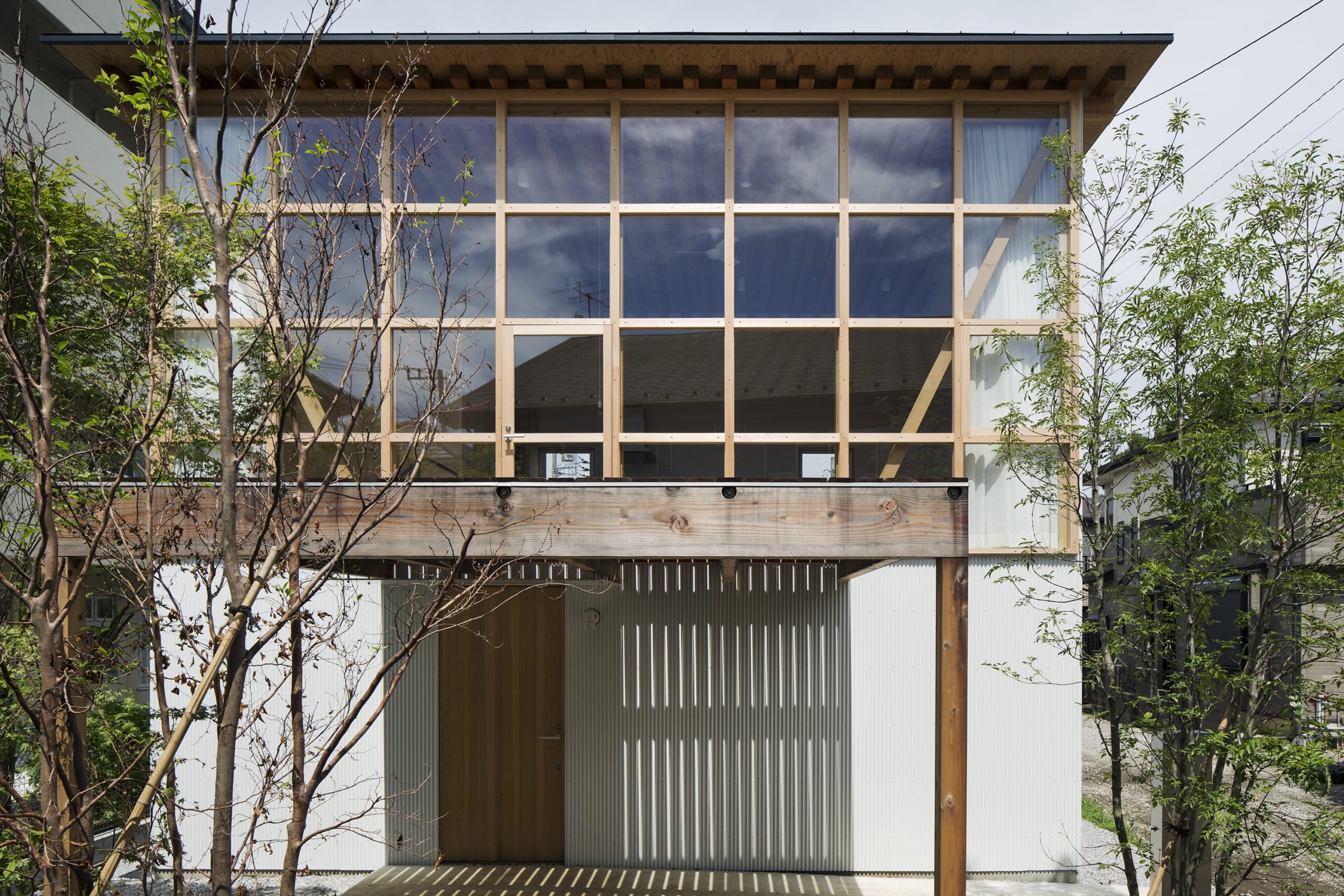
CONCEPT
表参道commune246中央に位置するドイツ料理のフードスタンド「Schmatz」。 南ドイツの牧歌的な山小屋をコンセプトとしながら、敷地に点在する各フードスタンドの視界を阻害しない透明性の高い屋台を計画した。 まず接合部をグルードインロッドと呼ばれる接着工法によって木造ラーメンとすることでブレースを無くし、見通しを邪魔しない構造体をつくった。また壁面の扉に跳ね上げ式のヒンジを用いることで全面を開口部とし、360°開放することが可能とした。 単純な直方体のスギ板を張った牧歌的な山小屋が営業時間になるとがばがばと口を開けて背中の向こう側まで明け透けに内部を晒す。ハコとして透明性が高まりその存在が消えれば消えるほど、人の群がりや賑わいが増していくような、そんな「状況」を設計したいと考えた。
“Schmatz” is a German food stand located at the center of Omotesando’s Commune 246. The concept was inspired by the image of a pastoral mountain hut from southern Germany, while at the same time ensuring a high degree of transparency so as not to obstruct the sightlines of the surrounding food stands scattered across the site.
The structure was designed as a timber rigid frame using a glued-in rod connection system, which eliminated the need for braces and thus preserved clear views. In addition, flap up hinges were used on the wall panels, allowing the entire facade to be opened and creating 360° openness.
Clad in simple rectangular cedar boards, the modest hut like form appears closed and quiet when not in use. But during business hours, it dramatically opens up, exposing the interior completely even beyond to the space behind it. The more the “box” dissolves through its transparency, the more people and vibrancy seem to gather around it. This was the “situation” I aimed to design.






